Projects
Our work balances form, schedule, sustainability, constructability and budget.
Featured Projects
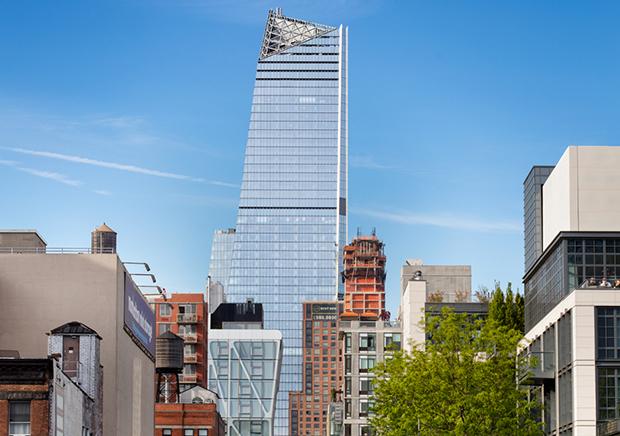 Steve Freihon/Related-Oxford
Steve Freihon/Related-Oxford
A concrete high-rise office building adjacent to an operational rail yard, designed without sacrificing on style.
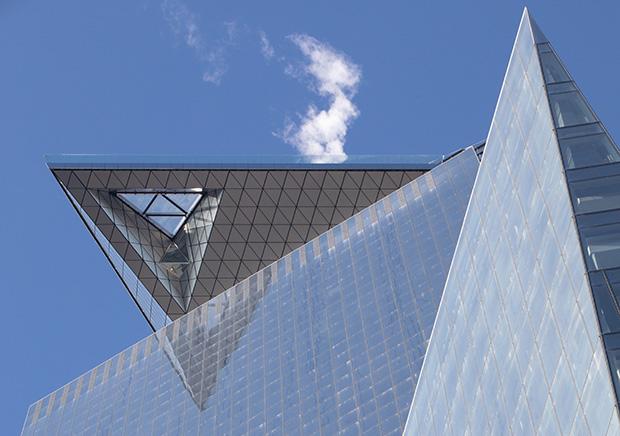
How to build a 101-story, 2.6-million-square-foot office tower, the tallest at Hudson Yards, atop an operational rail yard.
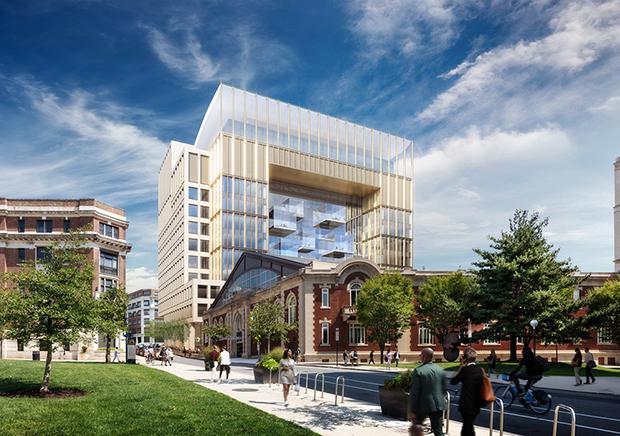 3201 Cuthbert in Philadelphia, Pennsylvania.
Courtesy Robert A.M. Stern Architects
3201 Cuthbert in Philadelphia, Pennsylvania.
Courtesy Robert A.M. Stern Architects
Combining lab and office space for academic and commercial use, this research facility aims to become the largest of its kind in an area already known for leading cell and gene therapy research.
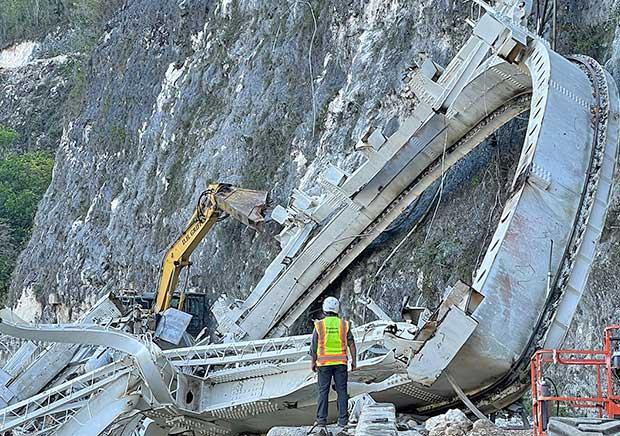
What began as a maintenance project quickly shifted to a recovery and forensic investigation.
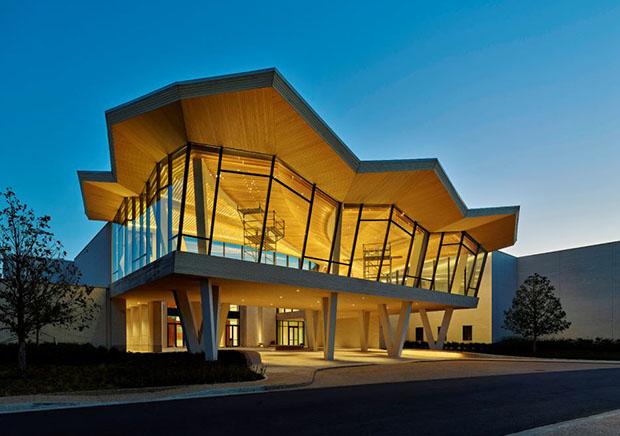 Arkansas Museum of Fine Arts in Little Rock.
© Tim Hursley
Arkansas Museum of Fine Arts in Little Rock.
© Tim Hursley
A reimagined museum blossoms in downtown Little Rock, thanks to a complex structural design developed through extensive 3D modeling.
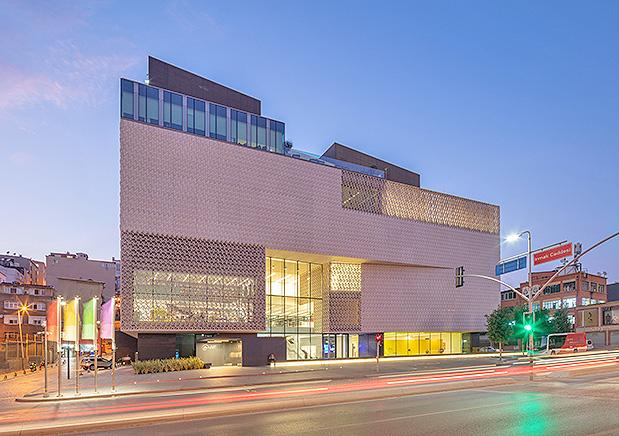 Quintin Lake Photography
Quintin Lake Photography
Inspired by traditional Ottoman architecture, the Arter provides a new home for an ever-growing modern art collection.
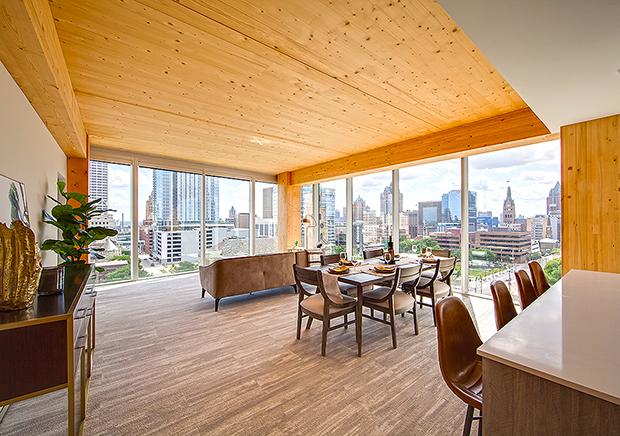 Courtesy KAA Design Group / Nairn Olker
Courtesy KAA Design Group / Nairn Olker
The tallest mass timber structure in the world upon completion, Ascent rises 25 stories in Milwaukee.
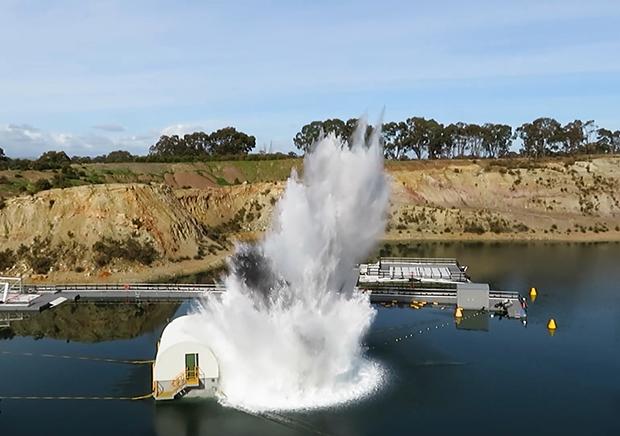 Thornton Tomasetti
Thornton Tomasetti
With 70-plus years supporting clients in the defence sector, we brought our advanced analysis capabilities to the Australian market.

‘Phase 3,’ a key part of the regeneration of the Battersea Power station site in London, is one of the most exciting and innovative mixed-use neighbourhoods in the world.
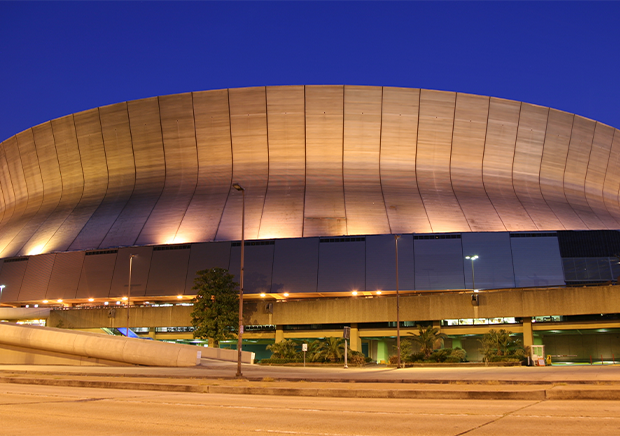 Caesars Superdome in New Orleans, Louisiana.
Daniel Schwen
Caesars Superdome in New Orleans, Louisiana.
Daniel Schwen
Revitalizing New Orleans’s iconic Superdome goes beyond structural integrity, it’s about rebuilding community.
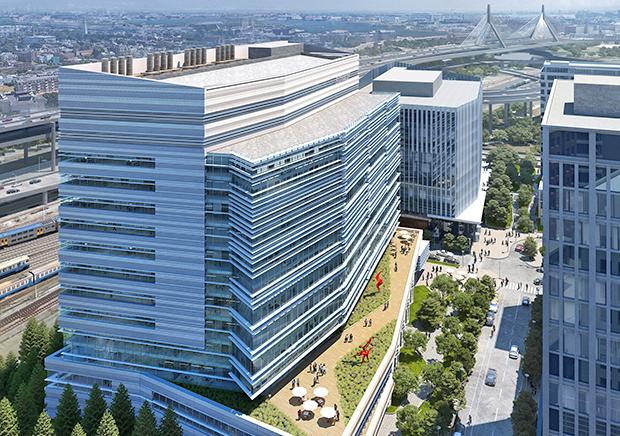 Courtesy Perkins&Will
Courtesy Perkins&Will
The development holds the Massachusetts record for the largest contiguous concrete pour, requiring eight active pumps to pour 800 loads of concrete in 13 hours.
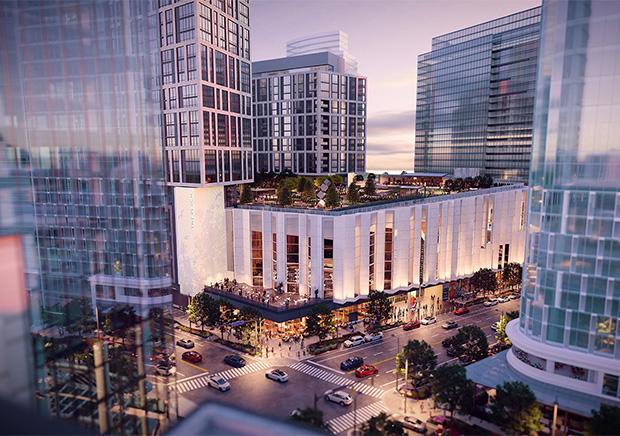 Courtesy Capitol One Center Group
Courtesy Capitol One Center Group
Careful design and collaboration brought everything into harmony for this high-end theater and events center.
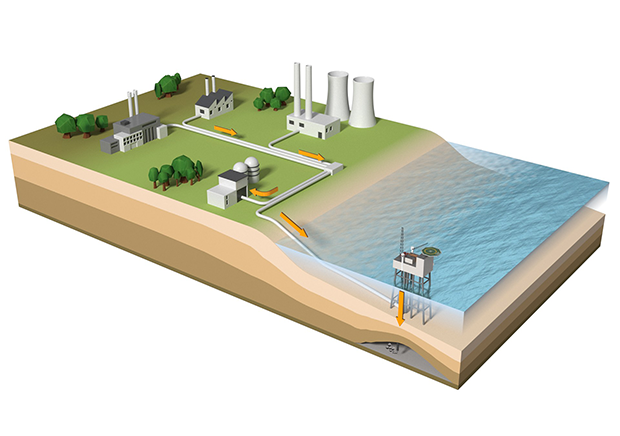
Reducing CO2 emissions is a global challenge. Carbon capture can help make the world safer today, tomorrow and beyond.
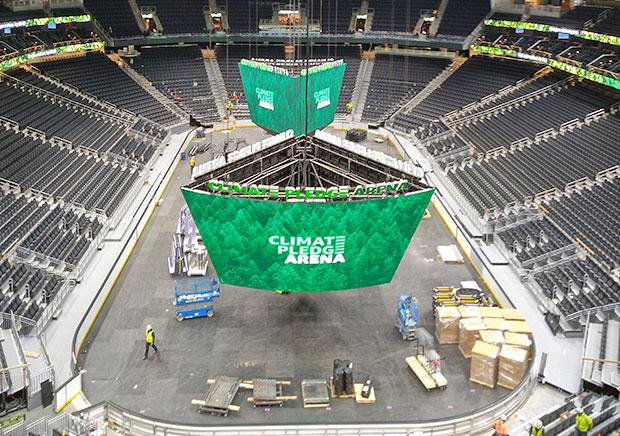
From world’s fair pavilion to world-class arena – we provided structural and construction engineering to transform a historic venue into a first-class sports and event facility.
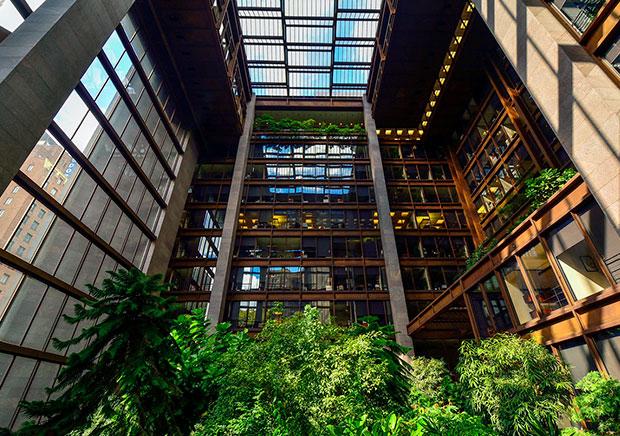 Kenneth Laurence Neal photo
Kenneth Laurence Neal photo
When renovating an architectural icon, making the right choices to preserve its historical significance is essential.
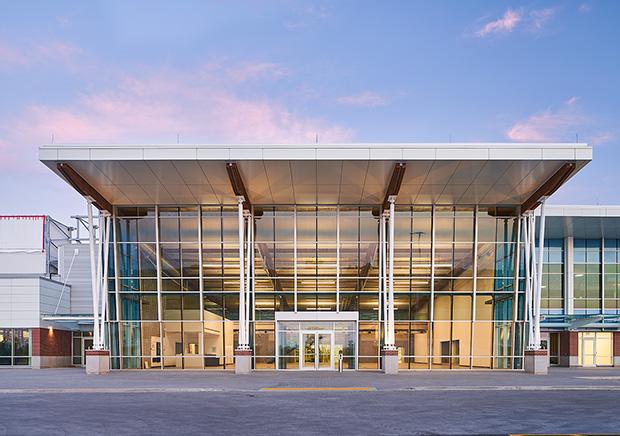 Courtesy Doublespace Photography
Courtesy Doublespace Photography
GE Forefront, also known as the “Brilliant Factory,” is GE’s first gas engine production facility in Canada.
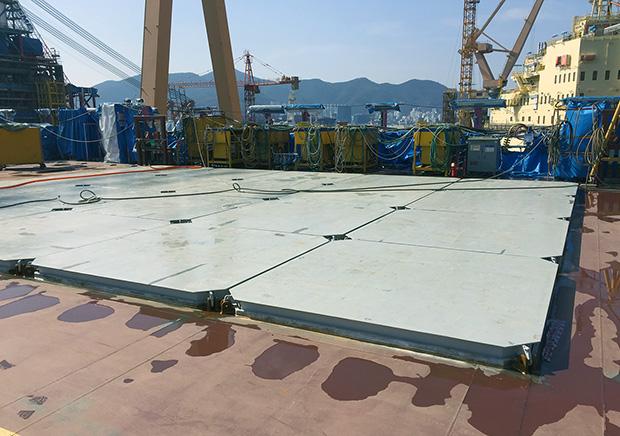
The Gina Krog offshore production platform is supported by a structure of 17,000 tons, more than twice the weight of the Eiffel Tower.
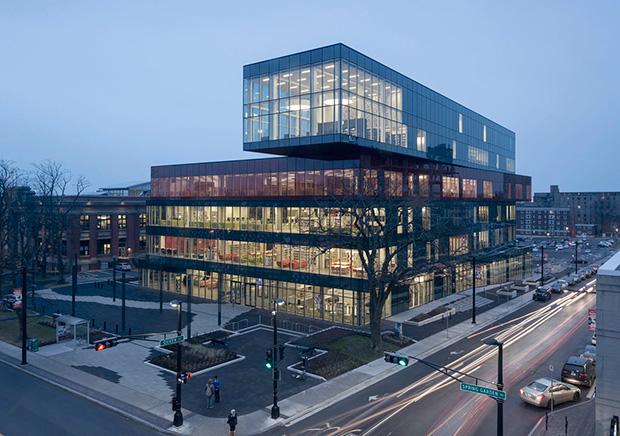 Adam Mork/FBM Architects
Adam Mork/FBM Architects
Today’s libraries encourage community gathering. But balancing noisy groups with quiet reading takes ingenious acoustical design.
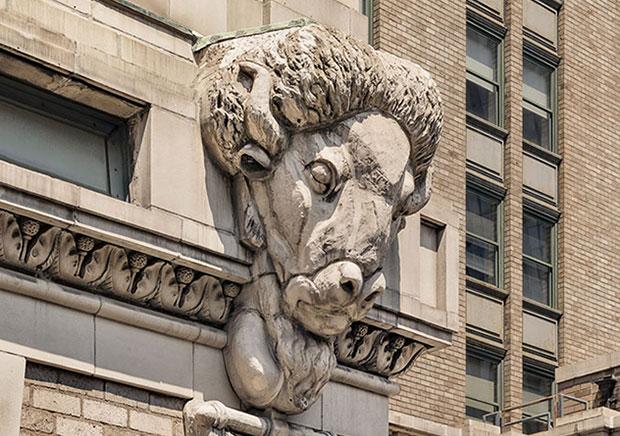 Courtesy Alexander Severin Architectural Photography
Courtesy Alexander Severin Architectural Photography
The Helmsley Building restoration sets a precedent for repairing historic terra cotta.
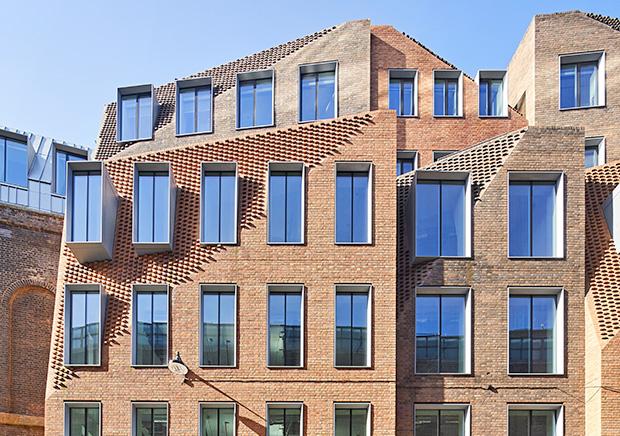 (c) Hufton+Crow
(c) Hufton+Crow
Protecting history, redeveloping on a delicate footprint and setting a new sustainability benchmark. All at once.
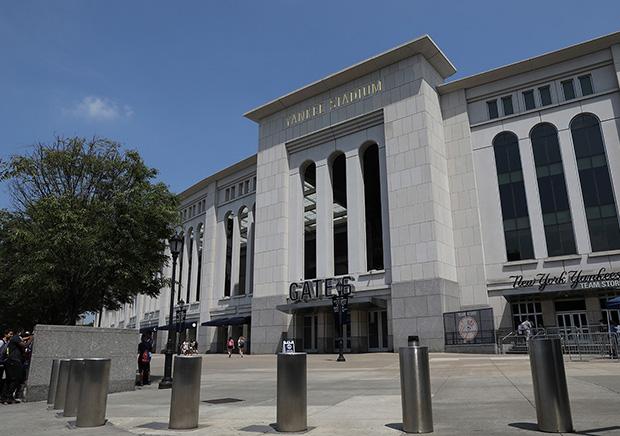
Combating risk is our specialty.
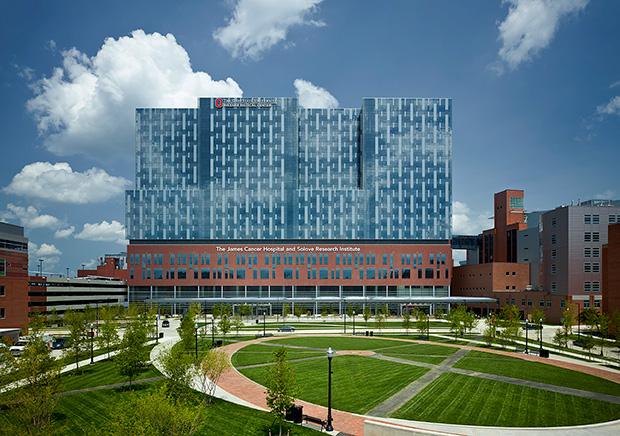 © Feinknopf Photography
© Feinknopf Photography
Vertical plans for this hospital – one of the tallest in the US – rose to new heights thanks to a last-minute, $100 million grant.
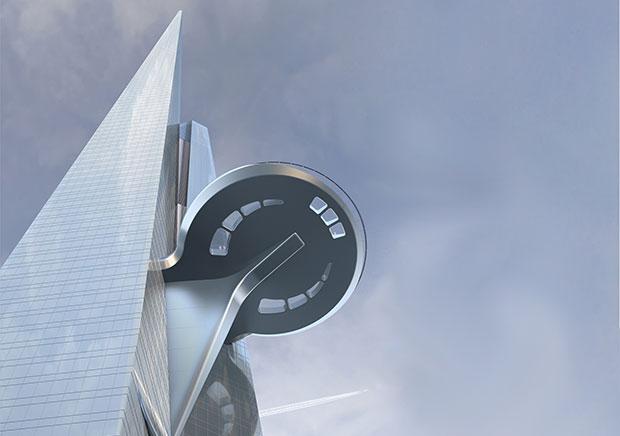 Courtesy Jeddah Economic Company
Courtesy Jeddah Economic Company
We combine inspired engineering and regional knowledge to reach new heights in ultratall building design.
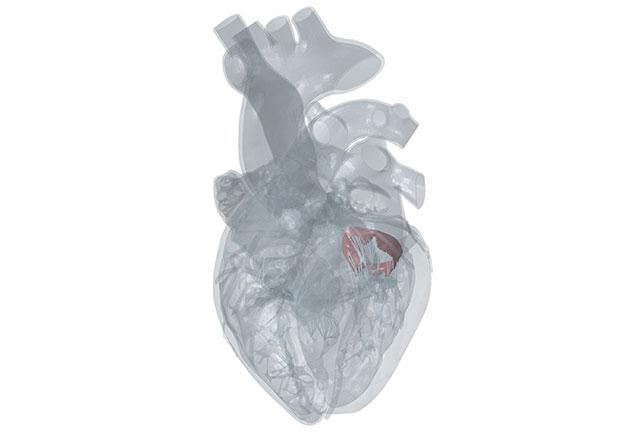
By advancing testing methods, diagnoses and treatments, our digital models of the human heart can help transform healthcare – and improve patients’ lives.
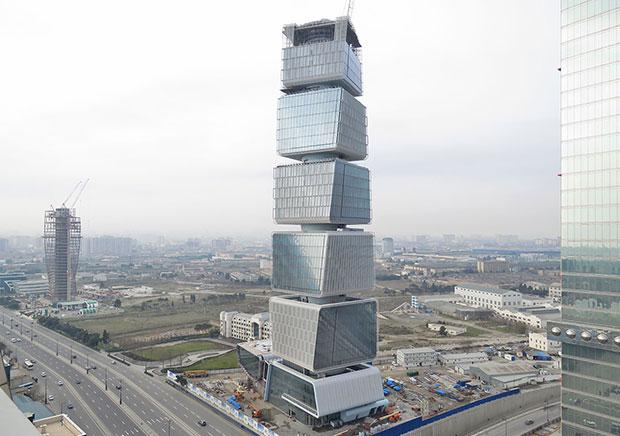 Courtesy Tekfen Construction
Courtesy Tekfen Construction
With its striking design, the Ministry of Taxation Tower adds a new twist to the Baku skyline.
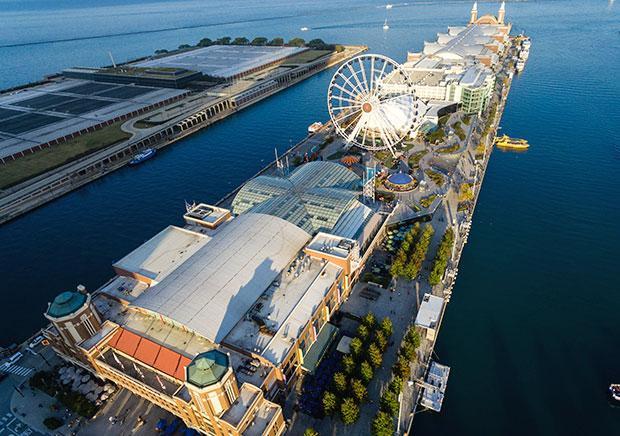 Marco Verch/Flickr
Marco Verch/Flickr
Rebuilding Chicago’s #1 tourist destination wasn’t easy. We pulled back layers of history, went under and over the water, and wove in reinforcements.
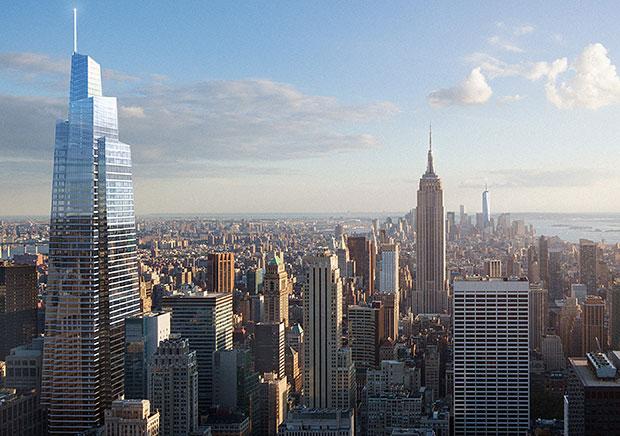 Courtesy SL Green
Courtesy SL Green
How do you construct a supertall building next to one of the world’s busiest transit hubs, and on an accelerated schedule? Start early, and carefully model the entire structure.
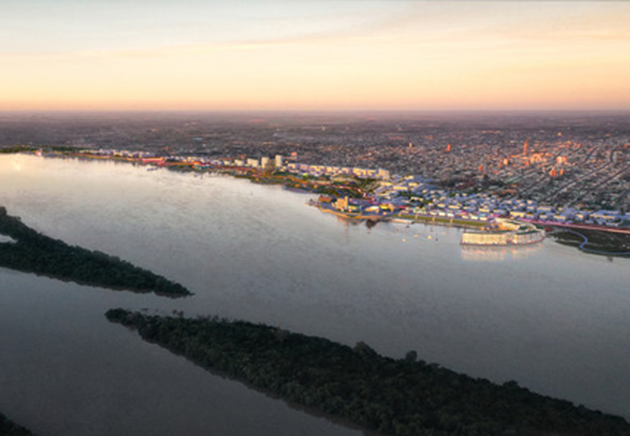 Paysandú Master Plan
courtesy OMA
Paysandú Master Plan
courtesy OMA
Mitigating the impacts of flooding and fostering a sustainable, connected community in Paysandú, Uruguay.
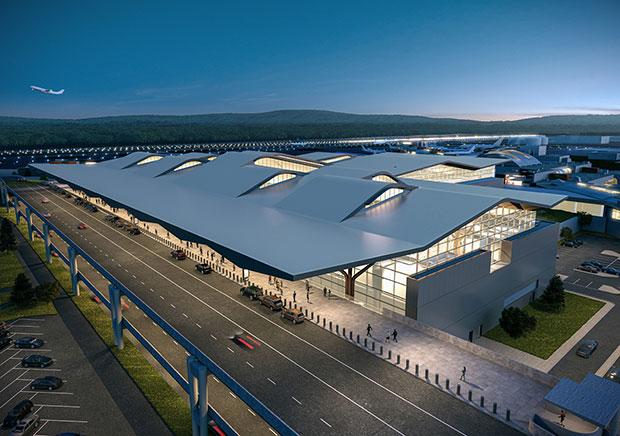 Gensler + HDR in association with luis vidal + architects
Gensler + HDR in association with luis vidal + architects
The modern world is on the move. To keep up with millions of air passengers today means building an airport for tomorrow.
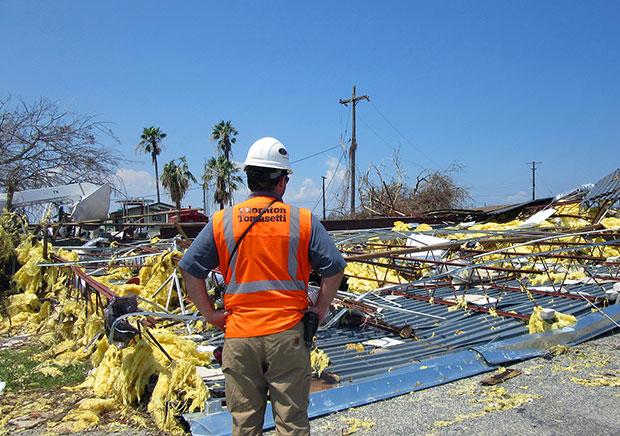
Stronger hurricanes are devastating coastal communities. In the aftermath, we act fast and get it done right to help rebuild. For the future, we are working to better protect them.
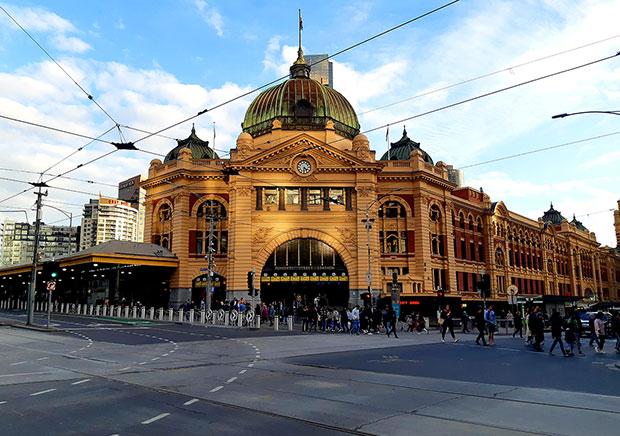
In 2017 and 2018, three vehicular attacks on the public in Melbourne, Australia, resulted in 47 injuries and nine deaths.
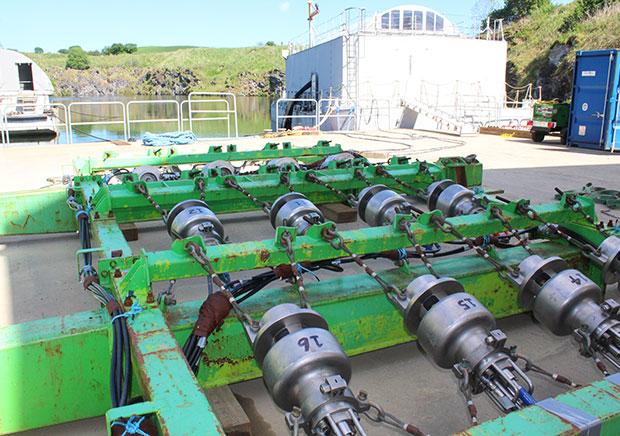 Airgun array being prepared for testing at our facility in north Scotland. The test vehicle is at rear, left. The airguns are fired when submerged to a specific depth and offset from the vehicle, to simulate a shock wave from an underwater explosion.
Airgun array being prepared for testing at our facility in north Scotland. The test vehicle is at rear, left. The airguns are fired when submerged to a specific depth and offset from the vehicle, to simulate a shock wave from an underwater explosion.
When the U.K. Royal Navy sources a range of pump sets for new or upgraded vessels, it needs to know: Are they battle ready?
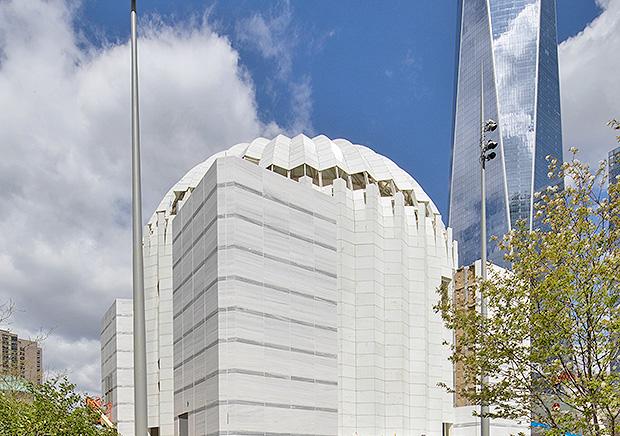
The new Saint Nicholas National Shrine at the World Trade Center replaces a church destroyed in the September 11 terrorist attacks.
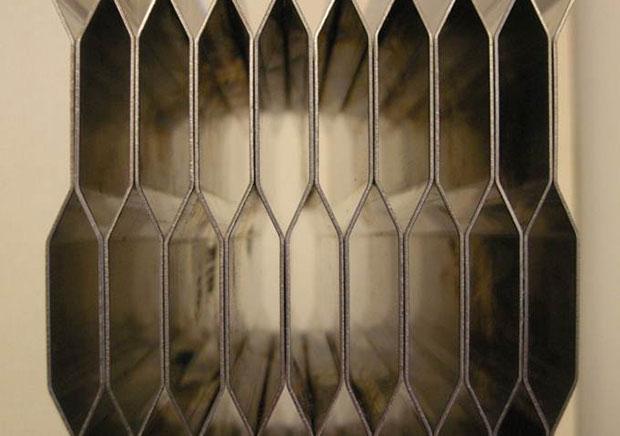
New technologies to protect buildings and critical infrastructure from seismic hazard may come from a surprising place: advances in metamaterial science, proven in the defense sector.
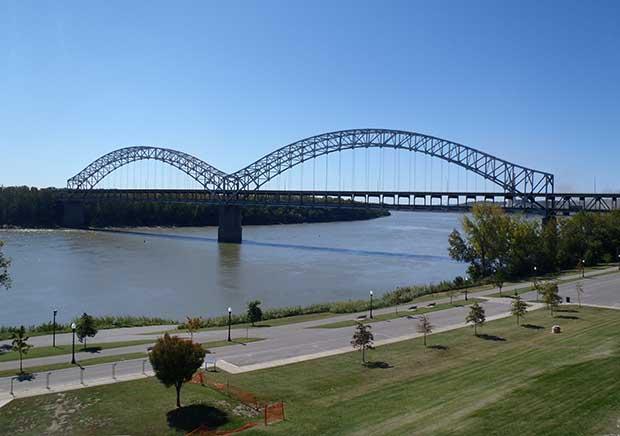
What if we could have investigated Minnesota’s I-35 Bridge three months before it collapsed? With the Sherman Minton Bridge, we had that chance.
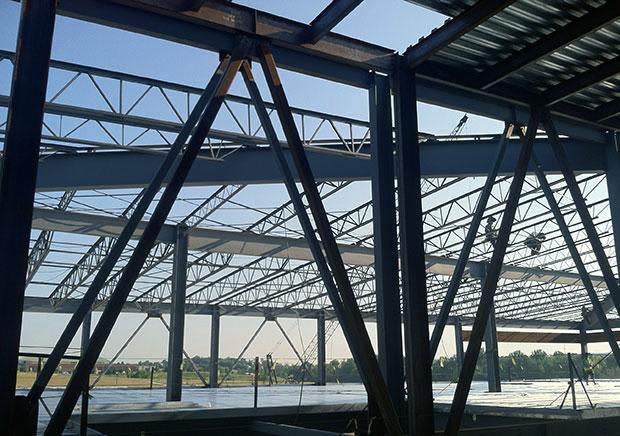
For facilities with a critical mission, security is paramount. With expertise in structural engineering and protective design, we make sure they’re safe.
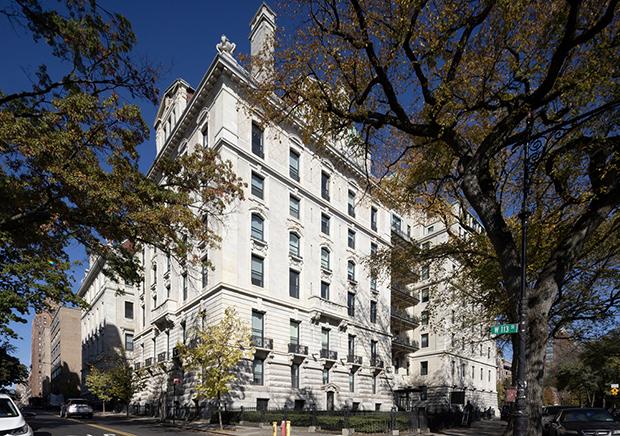 St. Luke's Hospital Conversion in New York.
Thornton Tomasetti
St. Luke's Hospital Conversion in New York.
Thornton Tomasetti
Abandoned for decades, a pre-war hospital in New York has been restored and transformed into a high-end residential complex.
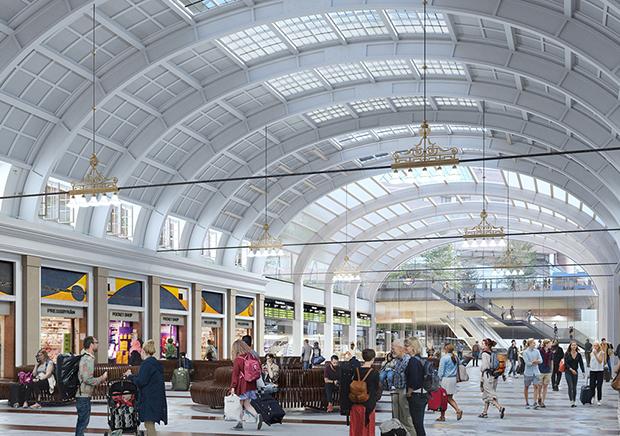 Courtesy Foster + Partners
Courtesy Foster + Partners
Eighty percent of Sweden’s train trips start or end at Stockholm Central Station, which is being transformed into a sustainable mobility hub that spans the tracks.
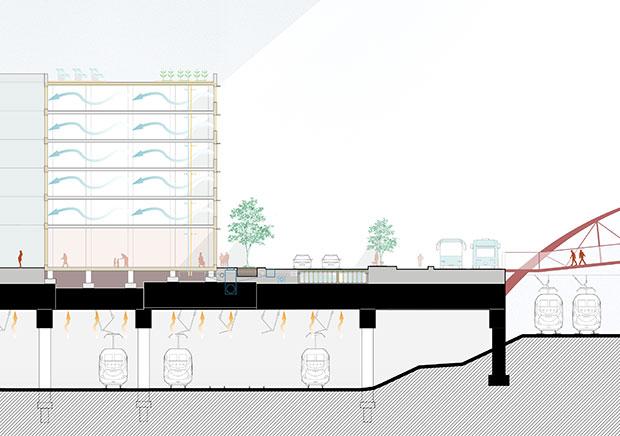 Courtesy PAU
Courtesy PAU
Reinventing what a sustainable, resilient, people-first community can be – by creating a neighborhood out of thin air.
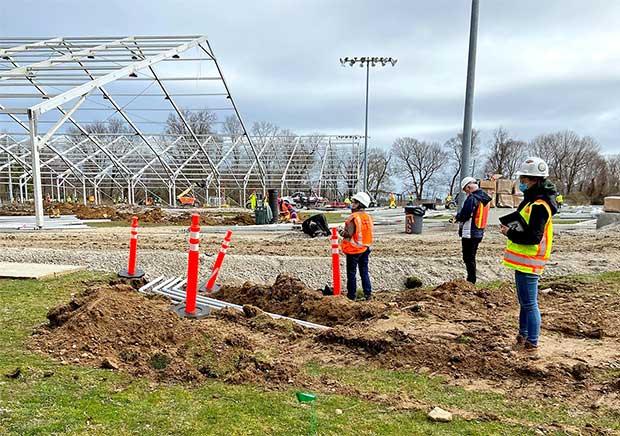
At the onset of the COVID-19 pandemic, we helped one of New York’s largest hospitals prepare to accommodate a potential deluge of patients.
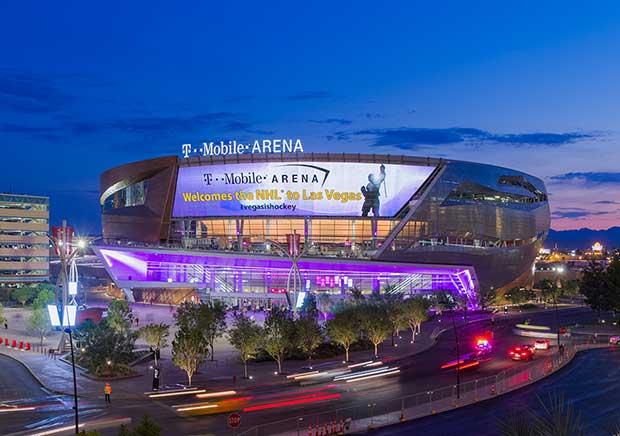 © Jeff Goldberg/Esto
© Jeff Goldberg/Esto
In Las Vegas’ largest arena, excitement can reach epic levels. But as the energy builds, our solutions keep things rock solid.
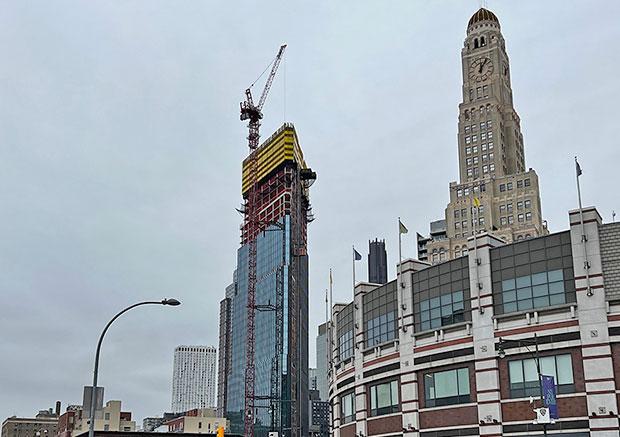 Thornton Tomasetti
Thornton Tomasetti
Set to include New York City's first all-electric residential tower, the development fosters a connection to place while planning for future decarbonization.
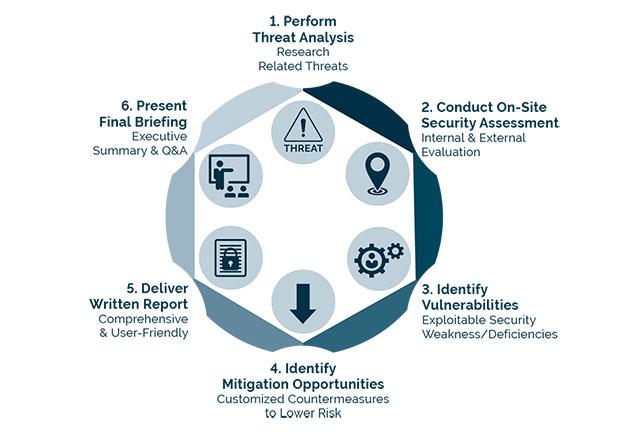
Across the country, buildings face increasing human-caused dangers. We help find weak points and fix them before they’re compromised.
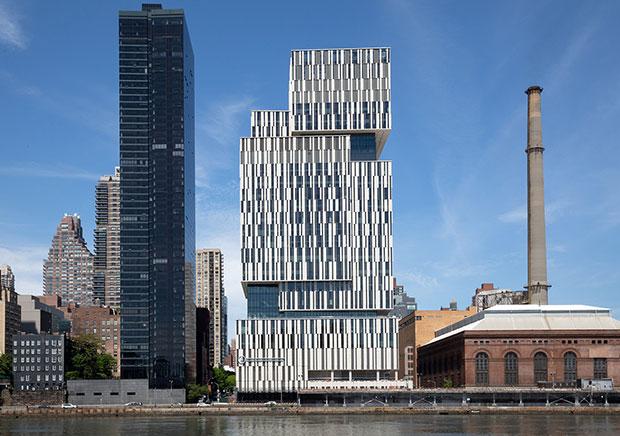
Our innovative resilience strategy safeguarded MSKCC’s premier cancer center from flooding – while vastly improving the patient experience.
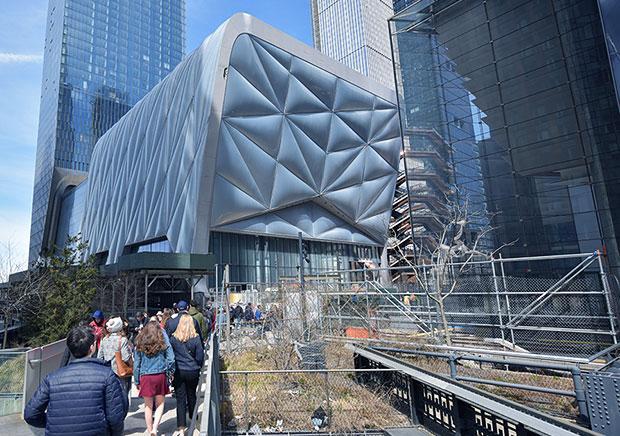
How do we make an avant-garde arts center so flexible, it’s future-proof? Make it move, of course!
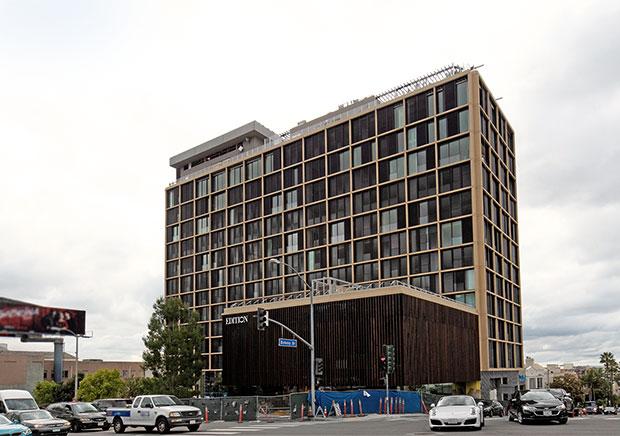
How does a hotel stand out in a crowded neighborhood in the entertainment capital of the world?
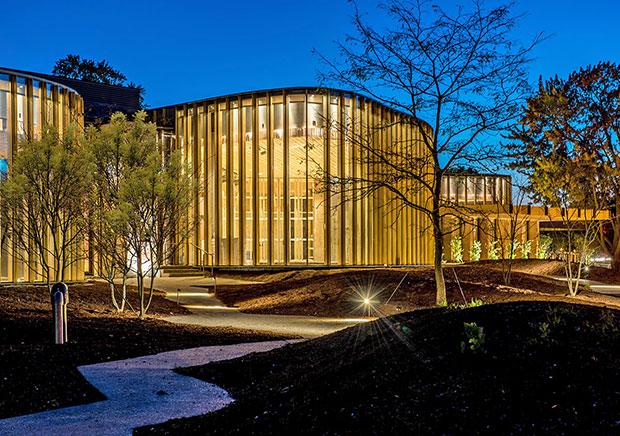 Ann Baggley photo
Ann Baggley photo
Designed to stand out along the banks of the Avon River, the theatre features a curved glass exterior finish contrasted by a brick veneer along the theatre walls.
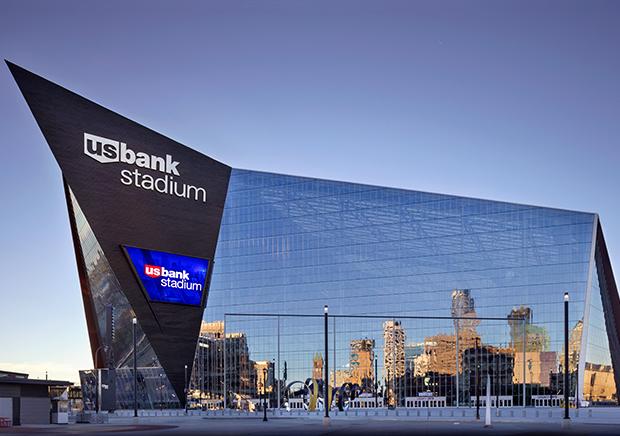 © Joe Aker, Aker Imaging
© Joe Aker, Aker Imaging
How do you make one stadium perfect for summer and winter without breaking the bank? Explore all ideas and open new doors with kinetic design.
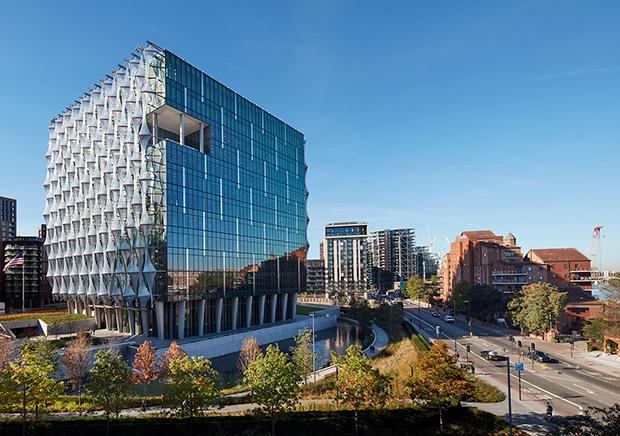 Courtesy Richard Bryant/Arcaidimages.com
Courtesy Richard Bryant/Arcaidimages.com
The Department of State built a new facility that sets a new paradigm in embassy design, termed Design Excellence, which emphasized the role of architecture in diplomacy.
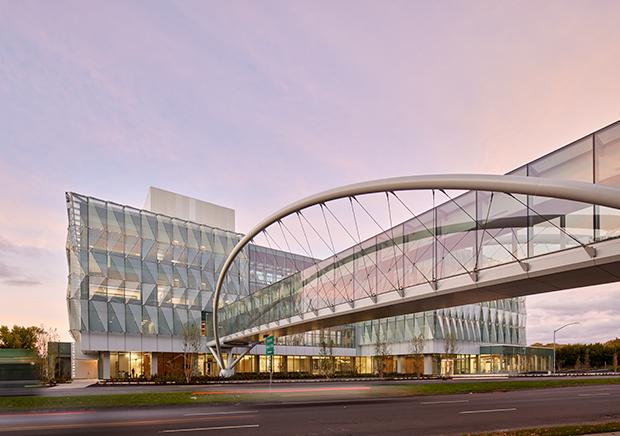 ©2020 Bruce Damonte
©2020 Bruce Damonte
For the University of Oregon’s new Knight Campus, speed was critical. So was architectural and structural integrity. We helped achieve both.
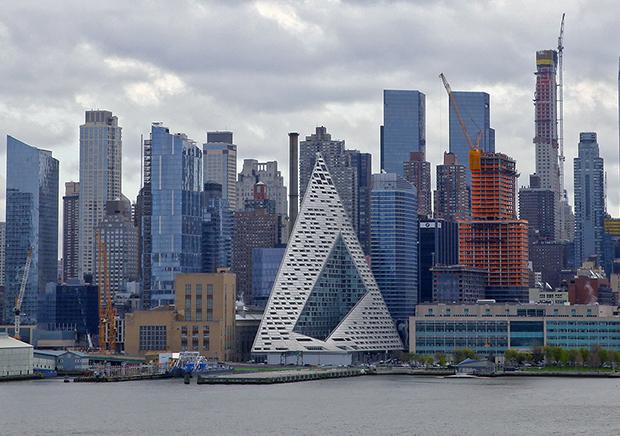 Thornton Tomasetti
Thornton Tomasetti
Unique buildings need equally unique structures. Our custom solutions deliver them cost-effectively, with built-in efficiency and resilience.
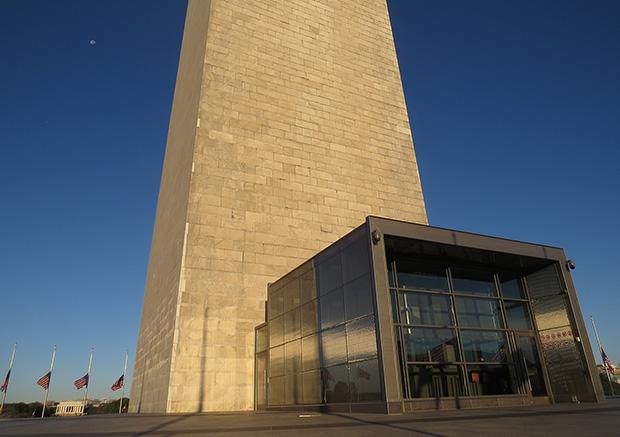
Secure without obscuring. Protect without overpowering. For one of the most treasured national monuments in the US, our mission was to find just the right balance.
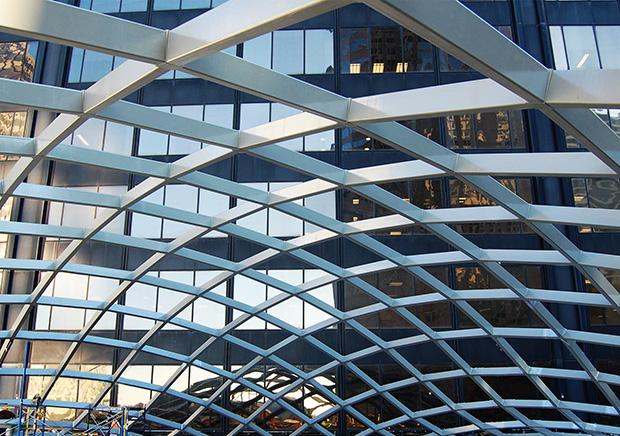
Expanding the retail and guest experience at one of Chicago's most popular tourist destinations.
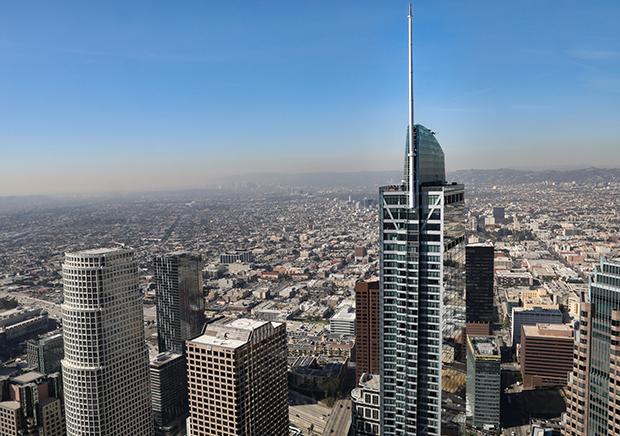
The tallest building in the Western United States, the 1,100-foot Wilshire Grand redefines the Los Angeles skyline.
 AELTC/Thomas Lovelock
AELTC/Thomas Lovelock
How do you minimize delays on rainy tournament days? With a retractable roof that opens and closes in 10 minutes.
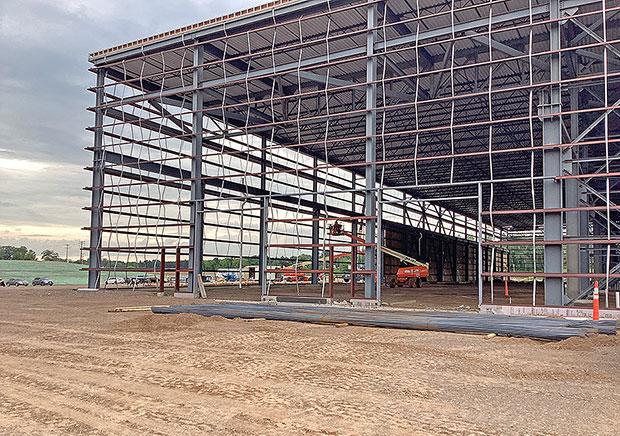
Our Advanced Project DeliveryTM method and detailed Tekla models allowed for the plant to be designed, built and turned over in just 12 months.
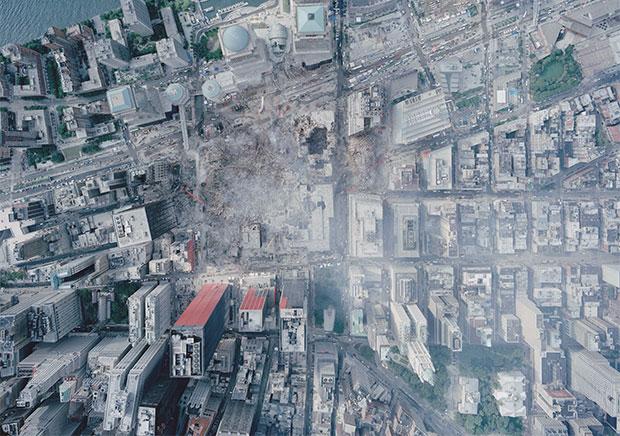 Courtesy National Oceanic and Atmospheric Administration (NOAA)
Courtesy National Oceanic and Atmospheric Administration (NOAA)
Starting with a walk-through on September 11, 2001, we began a multi-year, far-reaching mobilization and coordination of engineering services.
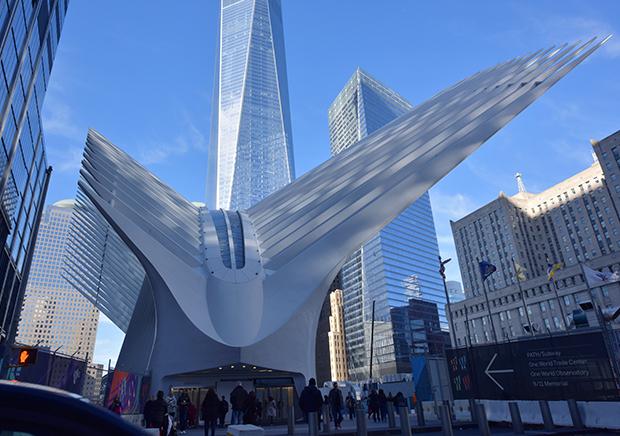
We provided structural and protective design services for Calatrava's signature World Trade Center Transportation Hub.
All Projects
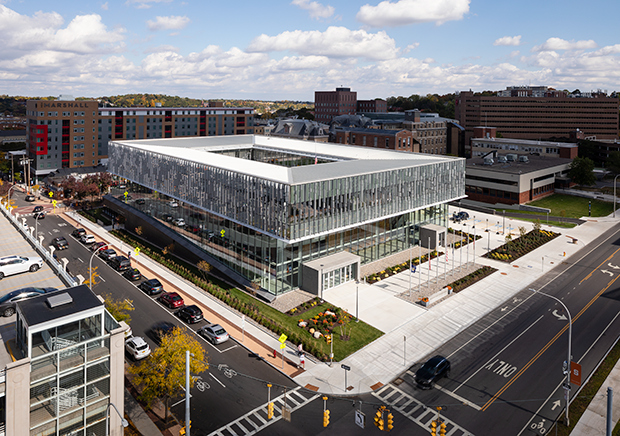 Syracuse University, National Veterans Resource Center
Courtesy Joel Sanders/SHoP
Syracuse University, National Veterans Resource Center
Courtesy Joel Sanders/SHoP
A first of its kind mixed-use building dedicated for veterans and their families that highlights Syracuse University’s longstanding commitment to American Veterans.
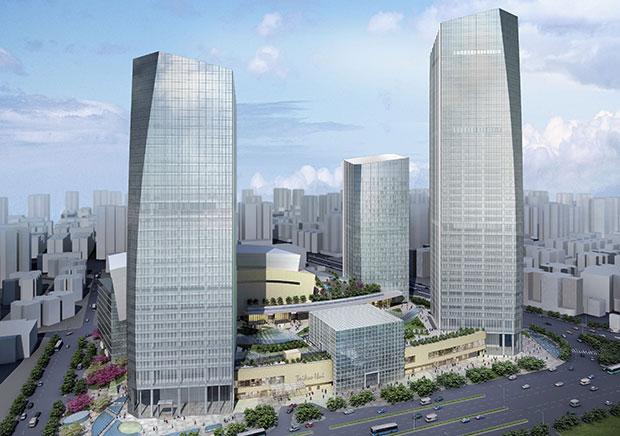 Taikoo Hui in Guangzhou, China.
Courtesy Arquitectonica
Taikoo Hui in Guangzhou, China.
Courtesy Arquitectonica
Taikoo Hui provides Guangzhou’s 13 million people with over 180 high-end retail, entertainment and dining options in one of the city’s busiest commercial areas.
 Courtesy C.Y. Lee & Partners
Courtesy C.Y. Lee & Partners
A 101-story supertall tower with a unique profile representing a blossoming flower that signifies financial richness and everlasting vitality.
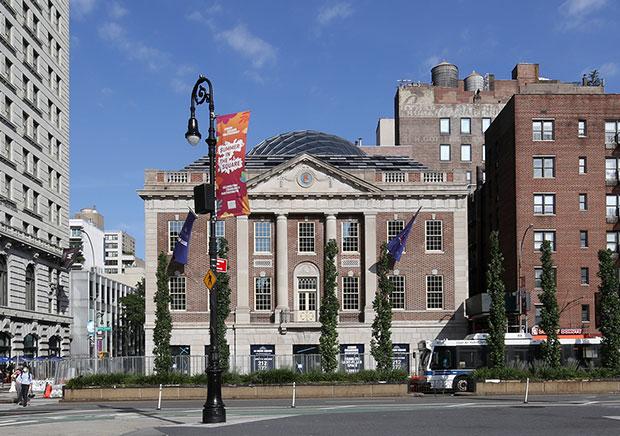
Tammany Hall's renovation features a new six-story structure – built within the existing façade – and a new steel-and-glass grid shell domed roof.
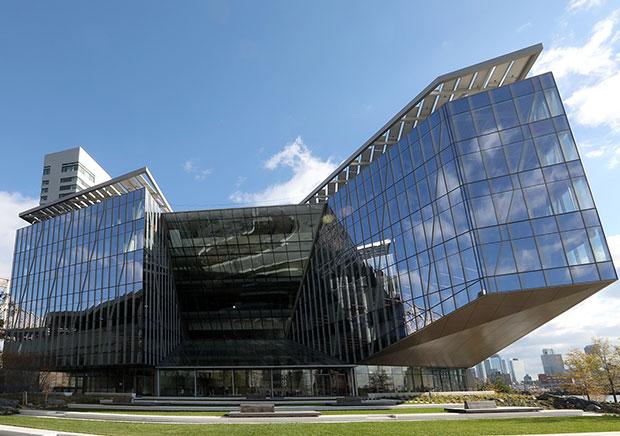
Tata Innovation Center at Cornell Tech is a part of the first phase of development for Cornell University’s new sustainable campus on Roosevelt Island.
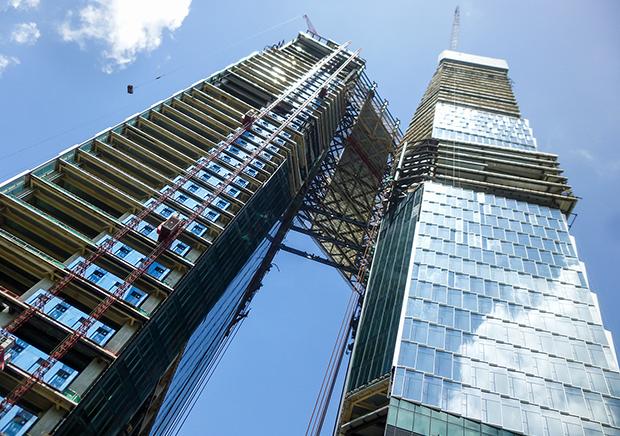 Tencent Seafront Towers in Shenzhen, China.
Courtesy NBBJ
Tencent Seafront Towers in Shenzhen, China.
Courtesy NBBJ
When one of the world’s largest internet companies designed their new corporate headquarters, they pushed the envelope in design and form.
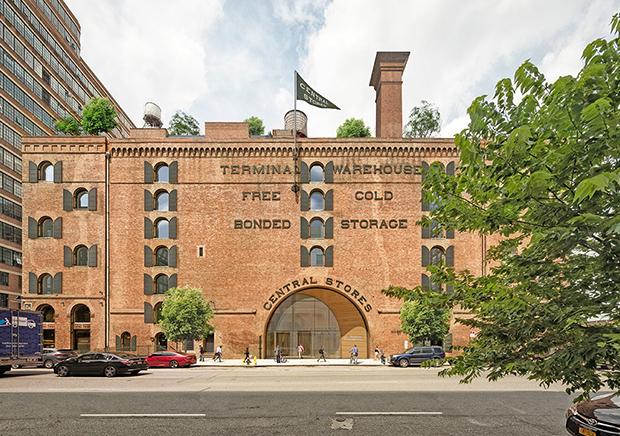 Terminal Warehouse in Manhattan.
Courtesy COOKFOX Architects, DPC
Terminal Warehouse in Manhattan.
Courtesy COOKFOX Architects, DPC
This landmarked structure, built in 1891, will have a new life as a Class A office and retail destination.
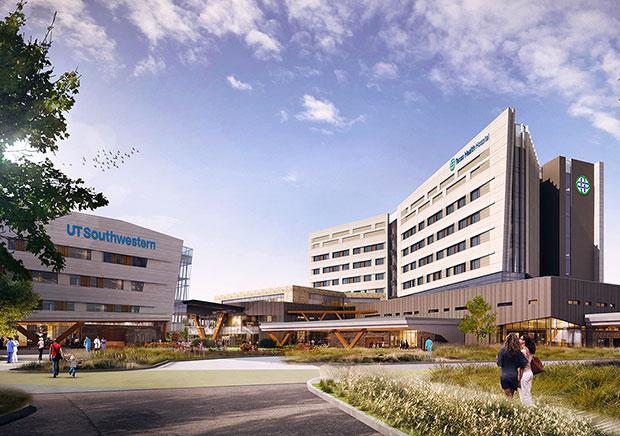 Courtesy HKS
Courtesy HKS
A new 20-acre medical and hospital campus to serve the growing Frisco, Texas area.



