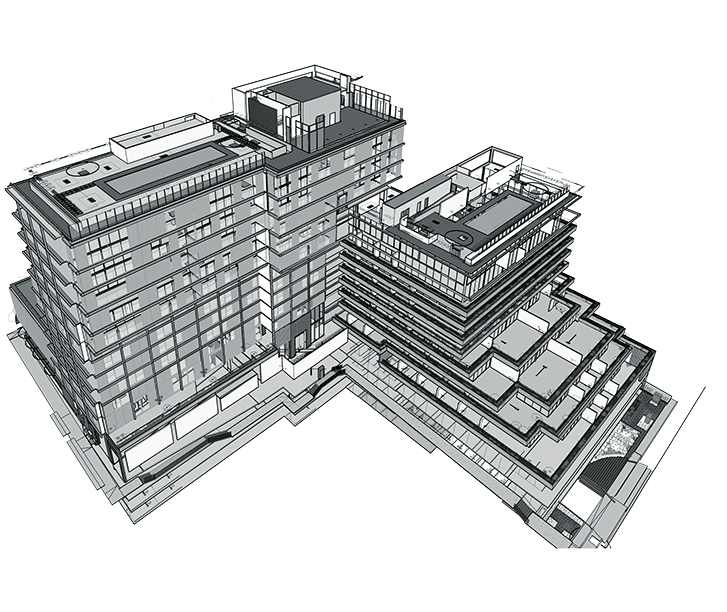The West Hollywood EDITION
How does a hotel stand out in a crowded neighborhood in the entertainment capital of the world? By seamlessly blending aesthetics and function, and turning every perspective into an Instagrammable moment.

Overview
Located along a Z-shaped site at the southeast corner of Doheny Drive and Sunset Boulevard, The West Hollywood EDITION welcomes visitors and homeowners with a lush exterior created out of native Southern California plants. The complex comprises the 14-story “Sunset Tower” and nine-story “Harratt Tower," 190 boutique hotel rooms, 20 luxury condominium residences, commercial space and parking for 376 vehicles. Amenities include an expansive rooftop pool, signature restaurant Ardor, The Spa, Sunset club and Lobby Bar..
We provided structural design and façade consulting to John Pawson, Ltd., HKS and Witkoff to support development of The West Hollywood EDITION.
Highlights
- We were engaged early in the project's conceptual phase, helping to design a structural system that efficiently accommodated the owner’s vision and program requirements.
- Multiple façade design studies were provided to guide the structural, deflection, thermal and waterproofing aspects of the various external wall types. The selected façade system provides the desired transparency, and sliding screens act as sun shades and privacy screens.
- Conceptual coordination of the façade and post-tensioned concrete slabs was performed in cooperation with the architect and trade contractors to ensure the primary structure was not compromised and performance criteria were met.
- Multiple structural design studies were also conducted to determine the expected distribution and thickness of core / shear walls, and preliminary column layouts were analyzed to help select the scheme that would best complement the architectural program.
- The building's structural system allows for column-free residential and hotel units; it utilizes flat, post-tensioned concrete slabs to maximize floor-to-floor heights. Tower floor plates are supported by strategically located concrete shear walls and columns with tailored material properties, grades, and sizes readily available in the local market.
- By implementing a structural system not reliant on moment-framed beams and columns, the project gained valuable leasable space and constructability was significantly improved.
- To avoid the need for an expensive pile foundation system, foundation depths were located on shallow individual pad and/or mat foundations.











