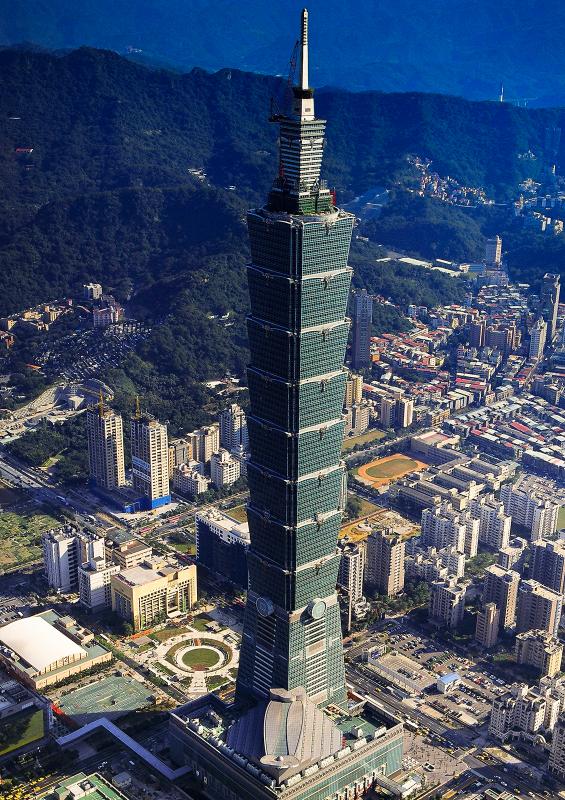Taipei 101
A 101-story supertall tower with a unique profile representing a blossoming flower that signifies financial richness and everlasting vitality.
Project Details
CTBUH, Performance Award, 2016
ACEC New York, Diamond Award for Engineering Excellence, 2006
National Council of Structural Engineers Associations, Outstanding Project Award, 2005
Concrete Industry Board, Out-of-State Award of Merit, 2004
Popular Science, Grand Award, 2004
An Iconic Landmark where Chinese Cultural Motifs Meet Modern Design
Taipei 101 is a 508-meter, 101-story tower with a unique profile representing a blossoming flower that signifies financial richness and everlasting vitality. The building design also incorporates references to the number eight that connotes prosperity in Chinese culture. It was the tallest building in the world from 2004 to 2010.
We provided structural design concept and preliminary designs to C.Y. Lee Architects and also reviewed the final structural design by the local engineer-of-record and advised the project team during construction.
 Courtesy C.Y. Lee & Partners
Courtesy C.Y. Lee & Partners
Highlights
- To reduce the building movement cause by strong winds and earthquakes for occupant comfort, the project team designed a tuned mass damper with a 730-ton pendulum that hangs from the 92nd floor.
- The project team used high-tech, energy conserving, transparent glass materials and innovative lighting design to achieve a crystal-clear building.
- The tower’s high-speed elevators takes only 39 seconds to reach the observatory on the 89th floor.
- Each of the eight repeating pagoda-like modules has eight floors and has a narrower floor plan base and wider top varying between 2,000 and 2,500 square meters (21,500 to 27,000 square feet).
- The project also includes a five-story deep basement and a surrounding six-story retail structure.










