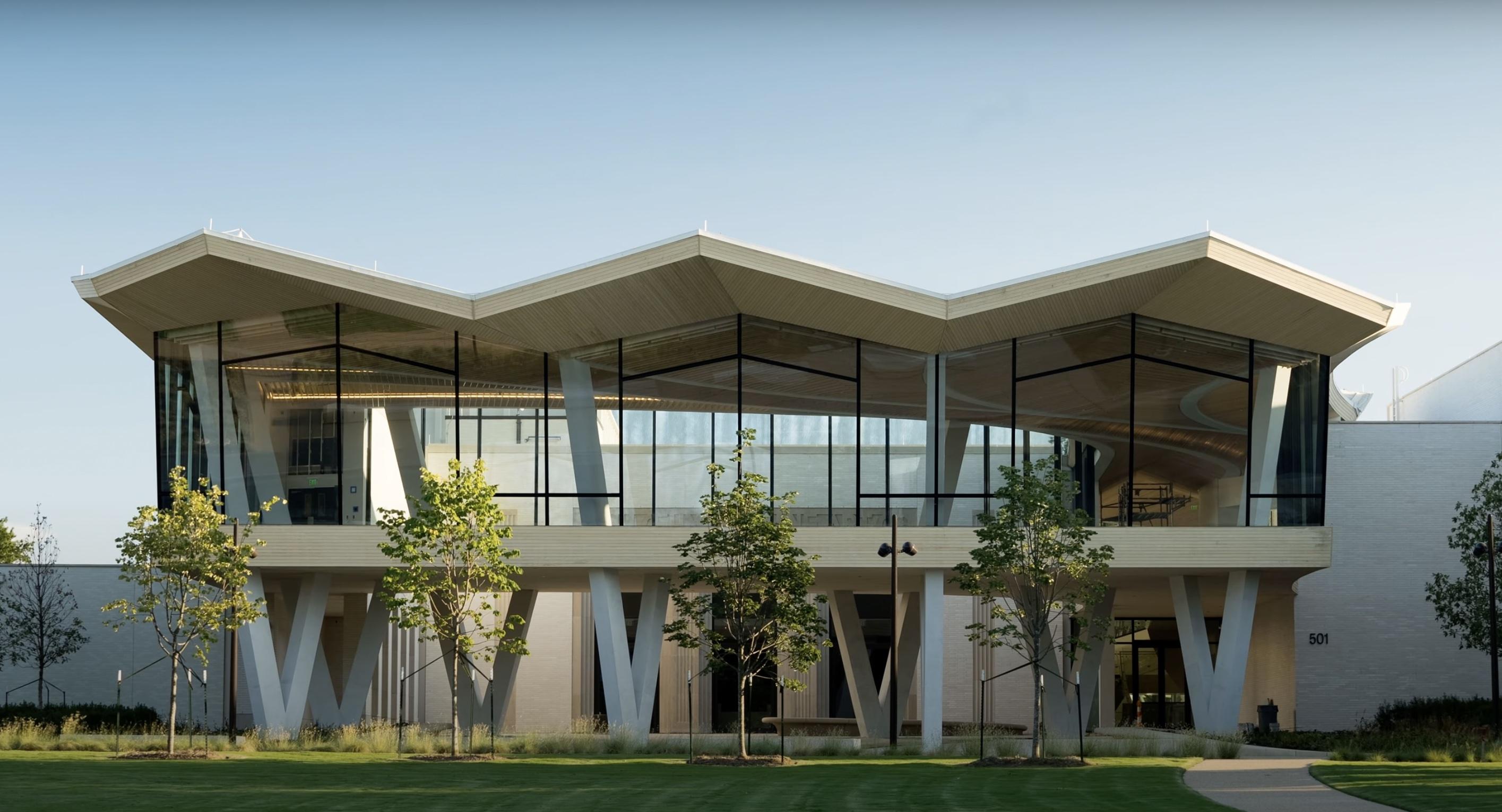
Arkansas Museum of Fine Arts
A reimagined museum blossoms in downtown Little Rock, thanks to a complex structural design developed through extensive 3D modeling.
the challenge
Built in 1937, the Museum of Fine Arts occupied a corner of MacArthur Park in downtown Little Rock. In the 1960s, the museum rebranded as the Arkansas Arts Center and undertook a series of renovations that concealed the original façade from the exterior. Between 1937 and 2000, a total of seven buildings were constructed and stitched together.
Recently rebranded as the Arkansas Museum of Fine Arts (AMFA), the sprawling campus needed an architectural updated look to convey its new identity. The museum engaged Studio Gang Architects to helm the project, which involved the adaptive reuse and selective demolition of existing structures as well as the addition of an organically shaped folded plate concrete roof that cuts through the site.
We provided structural design and façade engineering services to Studio Gang for the project, including extensive 3D modeling to study the behavior of the complex shape of the folded plate roof.
“We’ve honored the past, we’ve honored the history, but it’s definitely a building that says tomorrow in every way.”
Here's How
Blossoming Across the Site
The reimagined AMFA utilizes a concrete folded plate roof system spanning more than 400 feet to create a cohesive link between the seven buildings. The folded roof is dubbed the “Blossom” because its organic form mimics a blossoming flower on both ends of the site. It introduces a new public space at the north end of the project, major circulation through the center of the facility, and a restaurant at the south end. Sloping rectangular columns support the north end of the folded plate and non-prismatic, morphing columns support the south end. The lateral system for the blossom consists of straight and curving shear walls supported on micropiles.
Each slab comprising the roof plates is a uniform 8 inches thick with mild reinforcement and folds that have up to a 12-foot height differential between the ridge and valley. The folds in the slab create a truss-like structure, where the ridge acts as a top compression chord and the valley acts as a bottom tension chord. The truss analogy is reversed where the roof cantilevers beyond the supports. The folded-plate geometry allows the roof to span longitudinally up to 90 feet between supports and cantilever up to 25 feet beyond the supports.
Modeling Complexities
Due to the roof’s complex shape, we created extensive 3D models to study the regular folded plates’ behavior. These models provided crucial insight and allowed us to gain confidence in the Blossom model’s behavior prior to final design efforts.
We collaborated with the architect and provided guidance on defining the Blossom’s geometry within their Rhino model so we could quickly translate it into SAP using Grasshopper. This reduced the model translation time from a week down to a single day, which allowed us to quickly study and incorporate significant design changes.
Rebar and Formwork
The unique and highly complex roof geometry could only be done economically using concrete. We explored other materials such as steel and timber, but they proved prohibitively expensive and couldn’t achieve the desired slender profile. To successfully form the organic shape, custom wood trusses were used to allow for straightforward placement of concrete despite the constantly shifting slab.
Because of the short overall height, seismic loads controlled over wind and Response Spectrum Analysis was required due to the irregular geometry. We applied gravity and lateral loads to the model to analyze shell stress plots and determine the required rebar for the roof. Ultimately, we applied a uniform mat of rebar across the roof with additional bars in high stress zones.
During construction the contractor proposed adjustments to the roof geometry to accommodate their preferred formwork methods, so we modified the analytical geometry to match the formwork and added rebar as required. We also assisted with interpreting our 2D rebar drawings into a 3D Tekla model created by the contractor, allowing us to identify and resolve areas of congestion in high-stress zones. This coordination resulted in a streamlined shop drawing review process and rebar placement in the field.
 Arkansas Museum of Fine Arts in Little Rock.
Courtesy AMFA
Arkansas Museum of Fine Arts in Little Rock.
Courtesy AMFA
results
The reimagined AMFA is opening in Spring 2023. It will become a new landmark within the evolving landscape of downtown Little Rock, which is also home to the Clinton Presidential Center. The renovated complex better anchors MacArthur Park, provide a more cohesive visitor experience and establishes a premier destination for viewing art in central Arkansas.




















