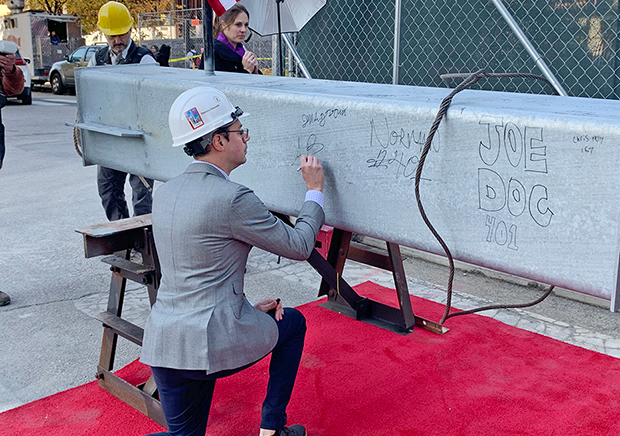3201 Cuthbert Street
Combining lab and office space for academic and commercial use, this research facility aims to become the largest of its kind in an area already known for leading cell and gene therapy research.
Project Details
Located in the heart of Philadelphia’s University City on Drexel University’s campus, 3201 Cuthbert Street aims to become the largest world-class research facility of its kind in an area already known for leading cell and gene therapy research.
Designed by RAMSA | Robert A.M. Stern Architects, working in collaboration with architect of record Kendall/Heaton Associates, Inc. and developed by Gattuso Development Partners, the 11-story, 577,000-square-foot tower will offer a mix of specialized research, laboratory and office spaces for academic and commercial use when it opens later in 2025.
Thornton Tomasetti provided structural design services and floor vibration control consulting for the building and rooftop terrace, as well as enclosure consulting for the terrace canopy and connection detailing services for the steel fabricator.
Challenge
Designing structural systems for laboratory buildings requires careful consideration, from foundation issues to vibration control, to ensure the result is safe, efficient and future-ready. Proper site analysis, foundation design and load transfer solutions are crucial to support specialized equipment loads and incorporate vibration sensitivity. At the same time, these structures must be flexible to accommodate changes in research needs and equipment requirements to remain adaptable for future tenants.
Here's how
Architectural highlights
Featuring a precast concrete façade with a grid of metal-framed windows, 3201 Cuthbert will offer best-in-class Current Good Manufacturing Practices (cGMP) as well as vivarium and laboratory spaces for commercial and academic use featuring floor-to-floor heights ranging from 16 to 24 feet. A series of glass-boxed meeting rooms extend out along the south façade and are supported from the structure via high-strength tie rods.
The fourth floor provides an outdoor landscaped terrace and a two-story covered loggia below. A rooftop event space and expansive outdoor terrace capped by a steel canopy will be the crowning feature of the building.
Minimizing vibration
Our scope of work included structural design to strengthen the floorplates to meet the vibration limit at sensitive spaces for vibration control (VC-A) criteria for sensitive equipment, with lab and floor loading capacity up to 175 pounds per square foot.
Designing for flexibility, indoors and out
The structural steel design incorporates several column transfer trusses to create a column-free lobby space and loading dock area. The steel canopy for the rooftop event space and terrace features painted corrugated metal panel cladding on the underside. Our engineers provided structural and exterior enclosure consulting for the design of the roof canopy steel system and corrugated metal panel cladding.
Results
When it opens, the building’s tenants will include Drexel University and SmartLabs, a nationally renowned advanced bioscience laboratory and manufacturer, along with other private life science companies. 3201 Cuthbert will underscore Philadelphia’s status as an important hub for life sciences research.





