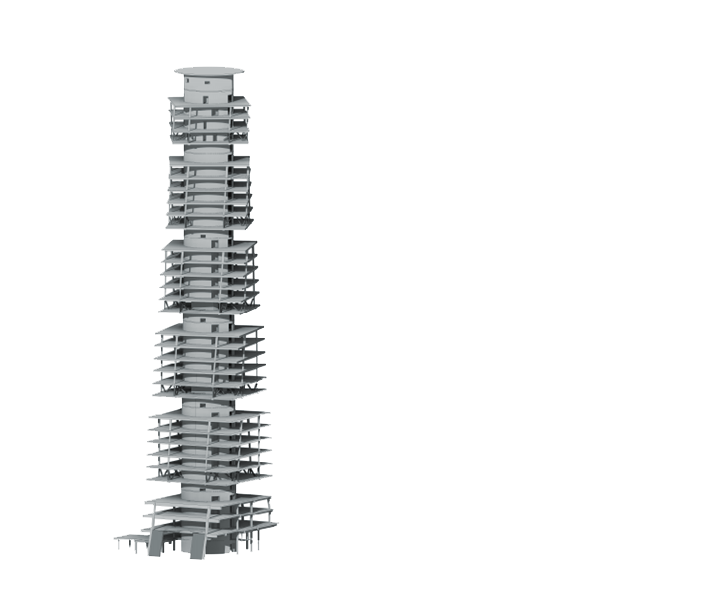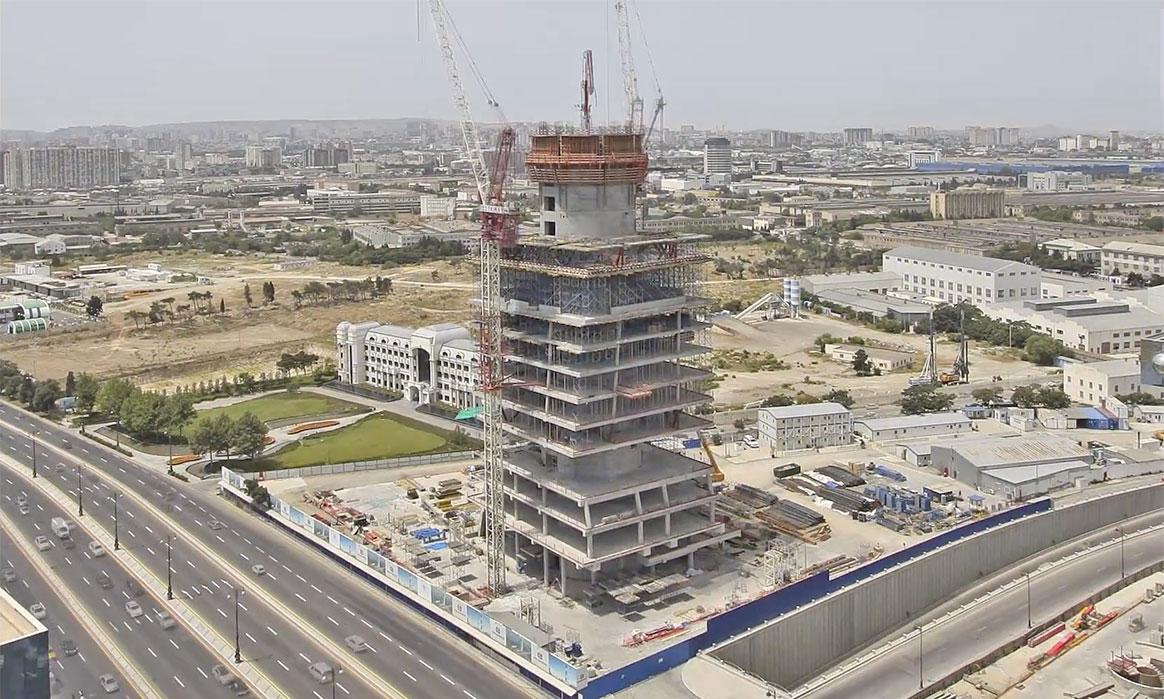
Ministry of Taxes Tower
With its striking design, the Ministry of Taxes Tower adds a new twist to the Baku skyline.

Project Details
Architizer, A+Award - Commerical Office - High Rise, 2022
CTBUH, Award of Excellence - Structural Engineering, 2022
ENR, Award of Merit - Government Building, 2020
SEAoNY EiSE Awards, Best New Building, 2020
SEAoNY EiSE Awards, Engineer’s Choice award, 2020
The Challenge
As Baku, Azerbaijan has grown into a hub of the Caspian Sea region, new high-rise buildings and lively cultural centers have created a unique urban landscape. The Ministry of Taxes (MOT) tower is a striking addition to the city’s skyline. The tower features five stacked cubes that cantilever independently from a circular central core. Each cube holds five office floors, and a column-free green roof terrace provides a distinct separation from the cube above. Moreover, each floor plan is rotated 1.2 degrees with respect to the floor below, resulting in an astonishing 40 degrees rotation overall from bottom to top.
The tower podium includes an auditorium structure that offers public space for social and cultural events. In addition, the winter garden floors located between each cube offer green space and serve as social gathering venues for employees.
At 32 stories, the tower is not exceptionally tall, but its unique features and iconic design posed several interesting challenges: First, the separate stacked cubes, column-free terraces, and long-span column-free corners required innovative engineering solutions. The design called for three different construction materials and required a tightly coordinated construction sequence. Finally, in addition to the undulating form of the building, its geolocation within the highly-seismic Caspian Sea region required careful design.
Here's How
A Complex Design Means a New Twist in Engineering
The column-free terraces between adjacent cubes required transferring all column loads at the base of each cube through trusses cantilevered from the core. An innovative design solution for the eight trusses per cube has vertical load from the columns above carried through steel diagonal web members, while the induced moment from a 33-foot (10 meter) -long cantilevered truss is resisted by a force couple from in-plane tension and compression forces in the slabs integral with truss top and bottom chords. This reflects realistic compatible behavior at chords and slabs.
Collaboration is Key
The design incorporates three different construction materials—reinforced concrete, structural steel and post-tensioned tendons—which required close collaboration between design and construction teams. We worked with the construction manager and architect for design review and interior design coordination, particularly for the transfer steel truss locations. The construction team also worked with our engineers to provide special detailing needed at the transfer floors.
Construction Sequence Challenges
Relying on tension and compression slabs to resist cantilever truss chord forces meant the transfer system was not complete until both tension and compression slabs were cast, cured, and achieved design strength. This meant that the transfer trusses (and the wet weight of the slabs) required careful construction sequencing—an added challenge for the design and construction team. Reducing the demands for temporary shoring was the main driver for selecting steel trusses over other options such as RC transfer walls.
At the bottom two floors of each cube, we placed reinforced concrete slab which worked as tension-compression rings and post tensioned beams to stabilize the transfer system. The temporary shoring below each cube needed to be able to support the wet concrete weight of two stories. The sequence of each construction activity had to be carefully coordinated between the engineer and site team to ensure the design intent was precisely applied.
Earthquake- and Wind-Resistant Design
In addition to the undulating form of the building, its geolocation within the seismic Caspian Sea region pushed the building into Seismic Design Category D, increasing the code-required demand on the structural system. Using Performance Based Design (PBD), we performed nonlinear response history analysis with realistic earthquake records and post-yield structural element properties to analyze and guide core wall detailing. For locations where combined seismic and gravity loading would result in high compressive demands, we provided confinement reinforcement to enhance concrete performance.
High wind demand was also significant—basic wind speed for the region is 118 mph. We performed Wind Tunnel Testing to estimate accurate wind forces and to predict the tower’s performance. It also proved that the column-free terrace space between the cubes helps mitigate the wind passing through the building and reduce the vortex shedding effect on the tower.
Designed with Sustainability and Comfort in Mind
Cultural responses, sustainable concerns, and its highly visible location all guided the design of this remarkable tower, culminating in a memorable presence for the Ministry of Taxes with a unique spiraling design where each floor is rotated to create a smooth curve up the tower. The geometric forms gradually taper and rotate a total of 40 degrees from the base to the top, optimizing solar orientation and views. White glazed terracotta scrim, tuned to the solar orientation, further reduces heat load. Together, these features allow for floor-to-ceiling glass to offer stunning views of Baku’s city center and the Caspian Sea, while simultaneously achieving ambitious energy efficiency goals.
Laced through the tower are column-free indoor/outdoor skygardens located between the tower’s volumes to promote access to the outdoors for the building’s occupants, in addition to an observation deck at the roof. These spaces provide a natural environment adjacent to workspace, access to fresh air, and a social place for users of the Ministry of Taxes. In addition to office space, the tower includes associated amenities such as a conference hall, meeting rooms, cafeteria, restaurant, guest suites, and below-grade parking.
 Courtesy Tekfen Construction
Courtesy Tekfen Construction
The Result
The Ministry of Taxes tower adds a new twist to Baku’s skyline. Creative approaches to the lateral system, construction sequencing and truss design helped overcome challenges, allowing the team to successfully meet the client’s goals. Collaboration and innovation were essential to developing a practical, constructible design that made this tower possible. Upon completion, the unique and futuristic shape of MOT tower became a new landmark in Caspian Region.

























