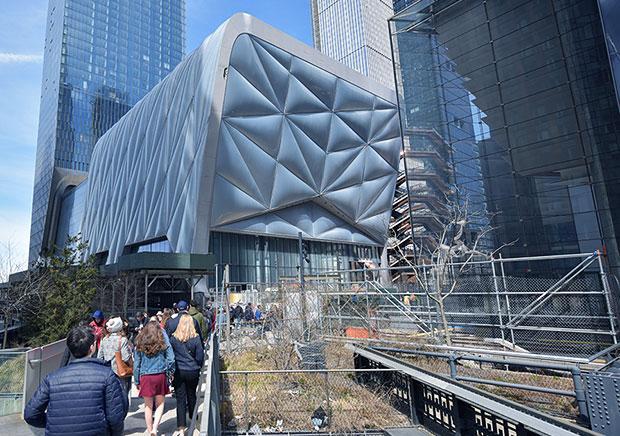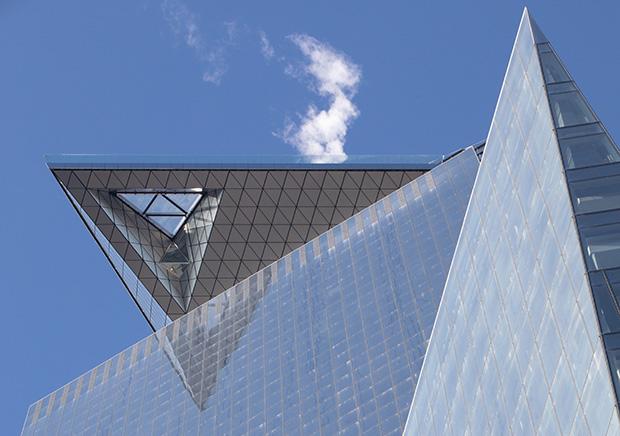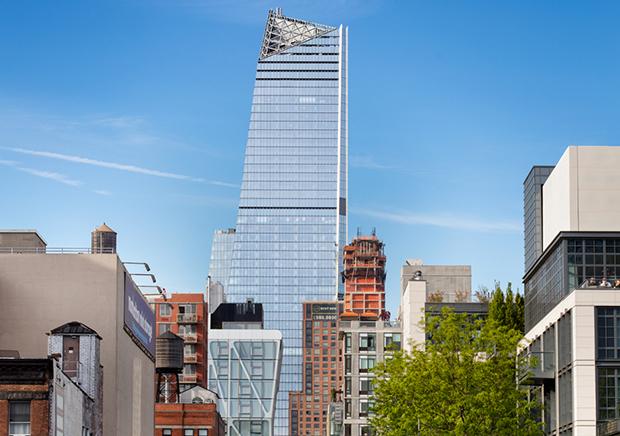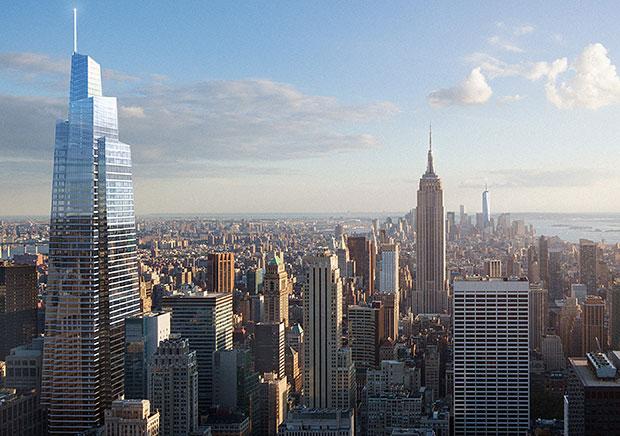VIA 57 West
Unique buildings need equally unique structures. Our custom solutions deliver them cost-effectively, with built-in efficiency and resilience.
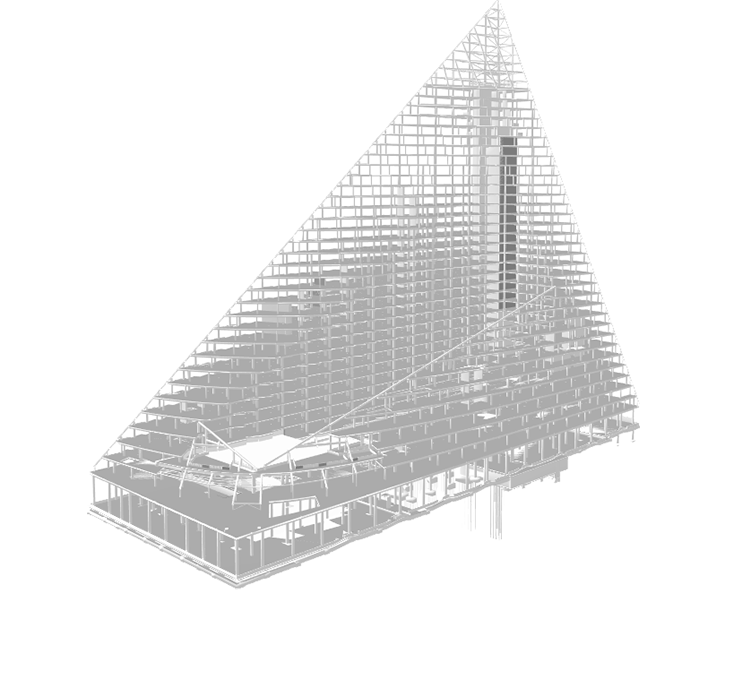
Project Details
Overview
Manhattan’s skyline is never static. New buildings rise frequently, with blocky shapes designed to maximize interior area. VIA 57 West, however, bucked the trend and focused on creating waterfront views with its sleek tetrahedron shape.
As the structural engineer for the 448-foot-tall residential project, we immediately began a close collaboration with the architects. Together, we worked to capture the stunning Hudson River views while preserving them for neighboring buildings.
But being close to water also means being vulnerable to weather. We were designing details when Superstorm Sandy drove water above the first floor of the site, reminding us that not only is the building’s façade exposed, but so are its foundations.
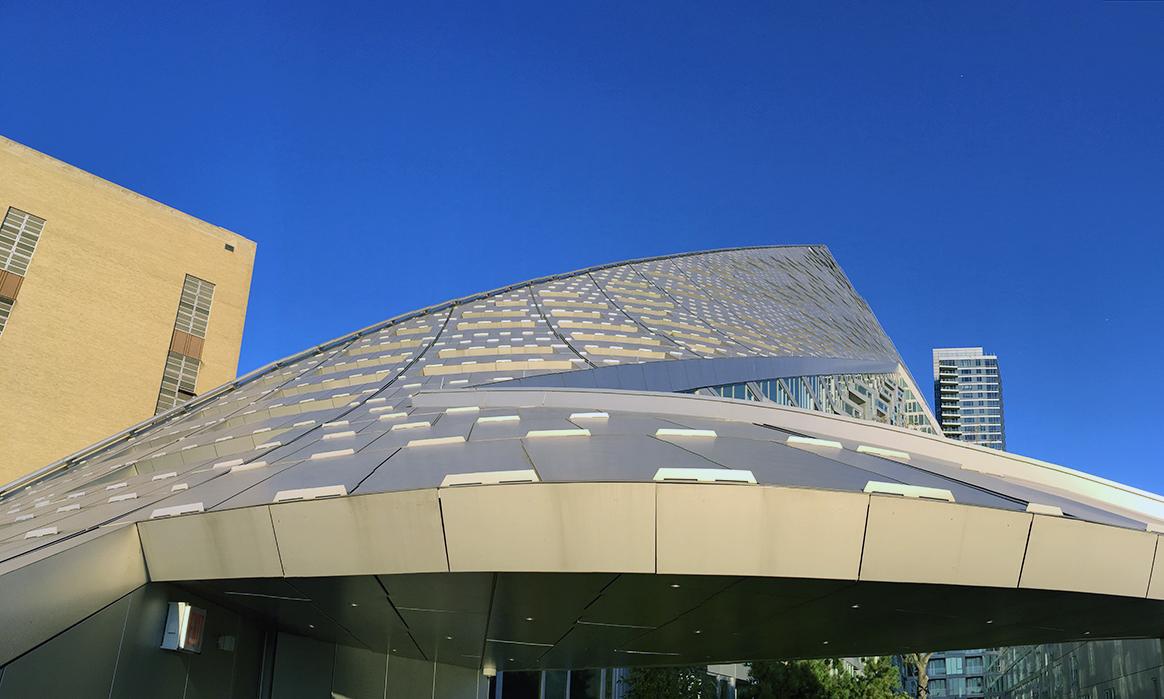 Thornton Tomasetti
Thornton Tomasetti
Here's How:
We Never Said "No"
With no identical floors, the building was inherently difficult to design, engineer and construct. The architectural team began a whirlwind process of almost daily iterations. We needed an equally swift engineering response, but structural calculations take time, and there was no way around it.
So we created one. Combining Rhino models with Grasshopper and custom scripts, we developed a fast and flexible way to interactively study multiple options. This let us evaluate design variations based on meaningful metrics and enhanced visualizations – and rapidly respond to changes with clear, thorough answers. Then we could quickly make decisions together as a team, kicking the overall design schedule into high gear.
We Thought Smart to Simplify Structures
Complex buildings are rarely inexpensive. For VIA 57 West, we formulated the most efficient and cost-effective structure possible. Instead of a single, complicated system, we split the unconventional structure into two typical ones. Then we devised ultra-custom creative solutions for specific challenges – such as the courtyard foundations, floor setbacks, and the window-washing rig.
Then we called on New York City’s top concrete contractors to help us make sure it was buildable and affordable. By working with them early on, we were able to find and fix potential trouble spots before construction began. One example: a custom expansion joint made one big building behave like two smaller, separate structures, reducing material shrinkage by one-third.
Built in Resilience
VIA 57 West’s location is vulnerable to flooding. When Superstorm Sandy arrived, standard resilience measures were novelties. Responding to the storm’s warnings, we raised the first-floor slab, put flood walls around the entire perimeter, and specified portable flood logs to jam doorways. We moved electrical transformers to platforms within the building, to safeguard them during a flood.
VIA 57 WEST creates a new typology – the “courtscraper.” VIA combines the advantages of the European perimeter block and the traditional Manhattan high-rise: the compactness, density, and intimacy of a classic courtyard building, with the airiness and the expansive views of a skyscraper.
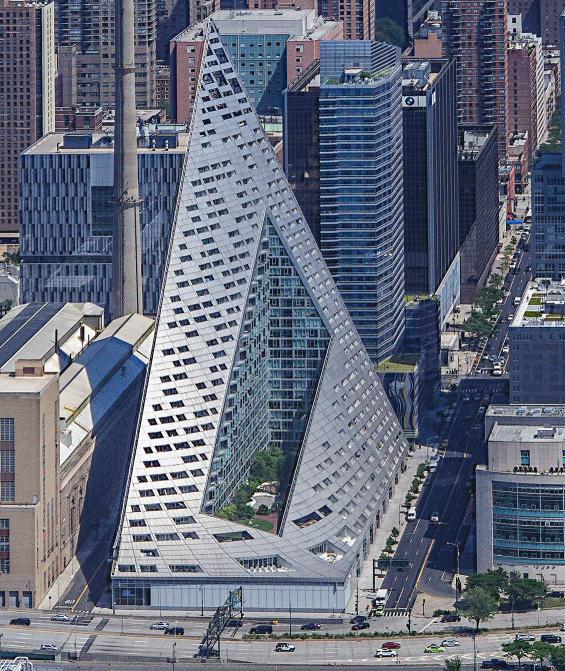 David Clay Photography
David Clay Photography
Results
Not quite a pyramid, the asymmetrical VIA 57 West rises to 44 stories at its northeast corner. A huge courtyard carves out the center, drawing in afternoon sunlight and exposing river views. Its 709 units offer residents 178 unique floorplans, along with private access to the courtyard, gym, pool, golf simulator, screening room, residents’ lounge, and ample storage and parking.
Named best tall building in the Americas for 2016 by CTBUH, the 970,000-square-foot project was a “model” collaboration, in both senses. Using advanced parametric modeling techniques, the conceptual design took only nine weeks. Through innovative structural solutions and early coordination with contractors, we helped save millions of dollars and built strong, trusted relationships.














