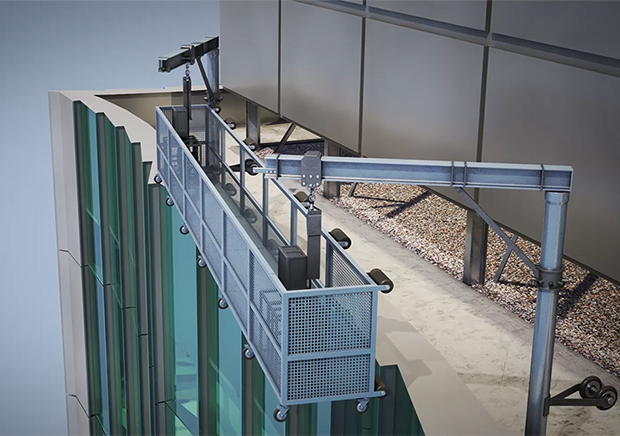Façade Access Engineering
Façade access systems affect operating costs, health and safety. We optimize effectiveness and efficiency through early planning and holistic design.
With today’s complex façades and advanced building technologies, façade access and building maintenance have become more challenging.
Maintenance. Repairs. Window cleaning. Glass replacement. Metal polishing. Lighting and signage changes. These are some of the many reasons why workers need access to the exterior and interior of a building façade. Our experts address the means and methods for granting this access safely and easily.
We collaborate with developers, architects, contractors and building owners to develop façade access and maintenance solutions on new construction and renovation projects with curtainwall and masonry façades. Safe access to façades is needed for all types of buildings three stories and higher – including office, residential, mixed-use, museums, and healthcare facilities – but is especially crucial for supertall skyscrapers, stadiums and airports.
The best façade access plans are included in a project’s early design stages of a project to enable thorough coordination and prevent any accessibility issues. When façade access isn’t considered until building designs are farther advanced, project delays and design changes and less-than-ideal solutions can result in higher construction and ongoing maintenance costs. Our engineers are committed to working with architects to integrate façade access equipment into their aesthetic vision to optimize form, function and safety.
At Thornton Tomasetti, our array of complementary services – including structural engineering, façade engineering, construction engineering, renewal and forensics – can be combined, enabling delivery of holistic, well-coordinated solutions to our clients.
Here's how
- Collaboration with architects to design access and maintenance options. We provide performance-based design services through all phases – schematic design, design development and construction documents. We produce equipment models that can be added into the project BIM and deliver basis of design (BOD) narratives, drawing sets and specifications. We also offer design assist and peer review services for projects that don’t require full support.
- Construction-phase services. Our bidding and negotiation support services make sure you get the right equipment providers. We also offer construction administration services to verify proper equipment installation and function, including reviewing shop-drawing review, RFI responses, site surveys and commissioning.
- Expertise in façade access and maintenance equipment. Our experts know the latest cleaning and maintenance equipment in the market, and are experienced in all system types, ranging from suspended access equipment to temporary ground-based units and fall protection systems where safe access is required for operatives when working at heights.
- Inspections, testing and certifications. Our experienced professional engineers provide code-required certifications for existing façade access systems. We develop inspection and testing programs that include engineered test procedures, inspection protocols, maintenance and repair schedules and documentation management.
- Code and regulation compliance. We ensure adherence to applicable building codes, OSHA regulations and industry standards such as ANSI, British Standards (BS) and Health and Safety Executive (HSE) for both new designs and updates to existing equipment.
- And more. We can provide a building access plan (BAP) – required documentation of operational procedures and emergency plans in written, diagrammatic and pictorial formats – for new and existing façade access systems. We also act as engineers of record (EOR) for design-build projects. And our knowledgeable staff has experience providing expert witness services related to accidents and failures of façade access equipment.







