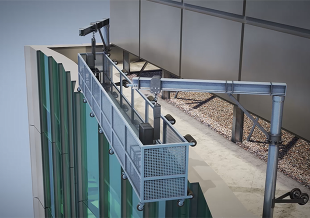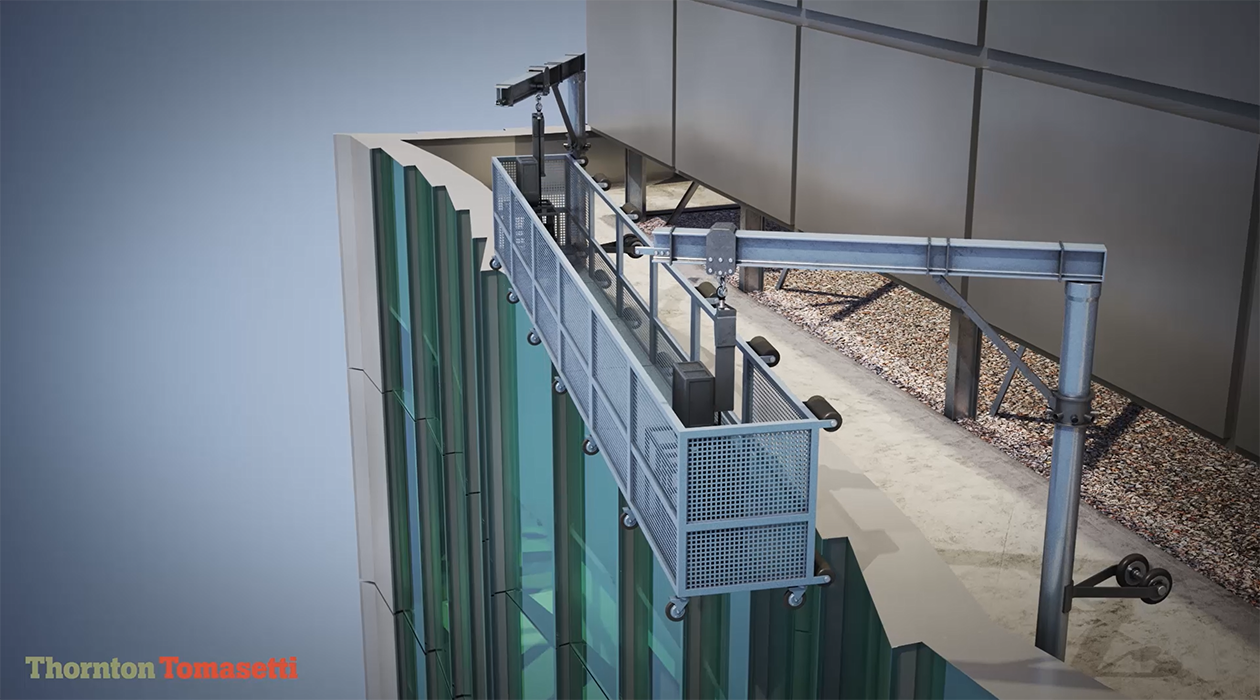Designing Roof Rigging for Suspension Maintenance Platforms


Thornton Tomasetti’s Façade Access Engineering team develops complete performance-based equipment programs to facilitate exterior building access for new structures. Our expert team also performs reviews and assessments for the existing building market.

Davit arm systems, also commonly referred to as suspension outrigger arms, are often considered the primary or baseline equipment type for suspended scaffolding access to the exterior of a building for maintenance operations. A detailed building maintenance access plan is generated to define the operational requirements of façade maintenance equipment that works at height. Davit arms are commonly found on all types of mid- to high-rise structures across the country and internationally.
Understanding the dimensional and logistical requirements of davit arms and suspension maintenance platforms is paramount to designing code-compliant and operationally efficient façade access equipment programs. Davit systems consist of two primary components—the suspended personnel cradle and L-shaped frame extension arms. The spatial interaction of davit arms is starkly different between ground- and roof-rigging equipment types and styles of operation.
A ground-rigged set of davit arms has a low height profile and performs the attach-and-suspend operation to the swing stage equipment at the ground or a lower level, while the roof-rigging operation is performed with high-profile davit arms that facilitate floating the platform over the roof-level parapet wall to suspend it along the facade.
Gantry-frame-type extensions are either permanently affixed to the building’s roof-level structure or are portable and mobile to relocate positions, traverse along the parapet horizontally and accommodate multiple rigging and drop locations for the suspension maintenance platform. The roof-rigging option also allows for multilevel transfers and clearance over spatial obstructions at the ground or lower levels of the building.
To properly convey this operation, our team has simulated the high-profile davit arm’s roof-rigging procedure to show the equipment’s movement and spatial presence as it transitions from inboard to outboard of the building’s façade. This sequence and performance were generated using Revit and automation software, as seen in the video above.
For each project we perform custom calculations of the suspension scaffolding maintenance platform securement forces for the intermittent stabilization anchor system to design a unique façade paneling structural support that seamlessly incorporates the exterior building maintenance system and minimizes the visual presentation of the anchors. From a procedural standpoint, the operational efficiencies and best-use practices of façade maintenance equipment are analyzed and applied to produce a favorable cost-to-value ratio for the high-rise building’s maintenance access plan considering the long-term equipment operational requirements.
Maintenance. Repairs. Window cleaning. Glass replacement. Metal polishing. Lighting and signage changes. These are some of the many reasons why workers need access to the exterior and interior of a building façade. Our experts address the means and methods for granting this access safely and easily.
