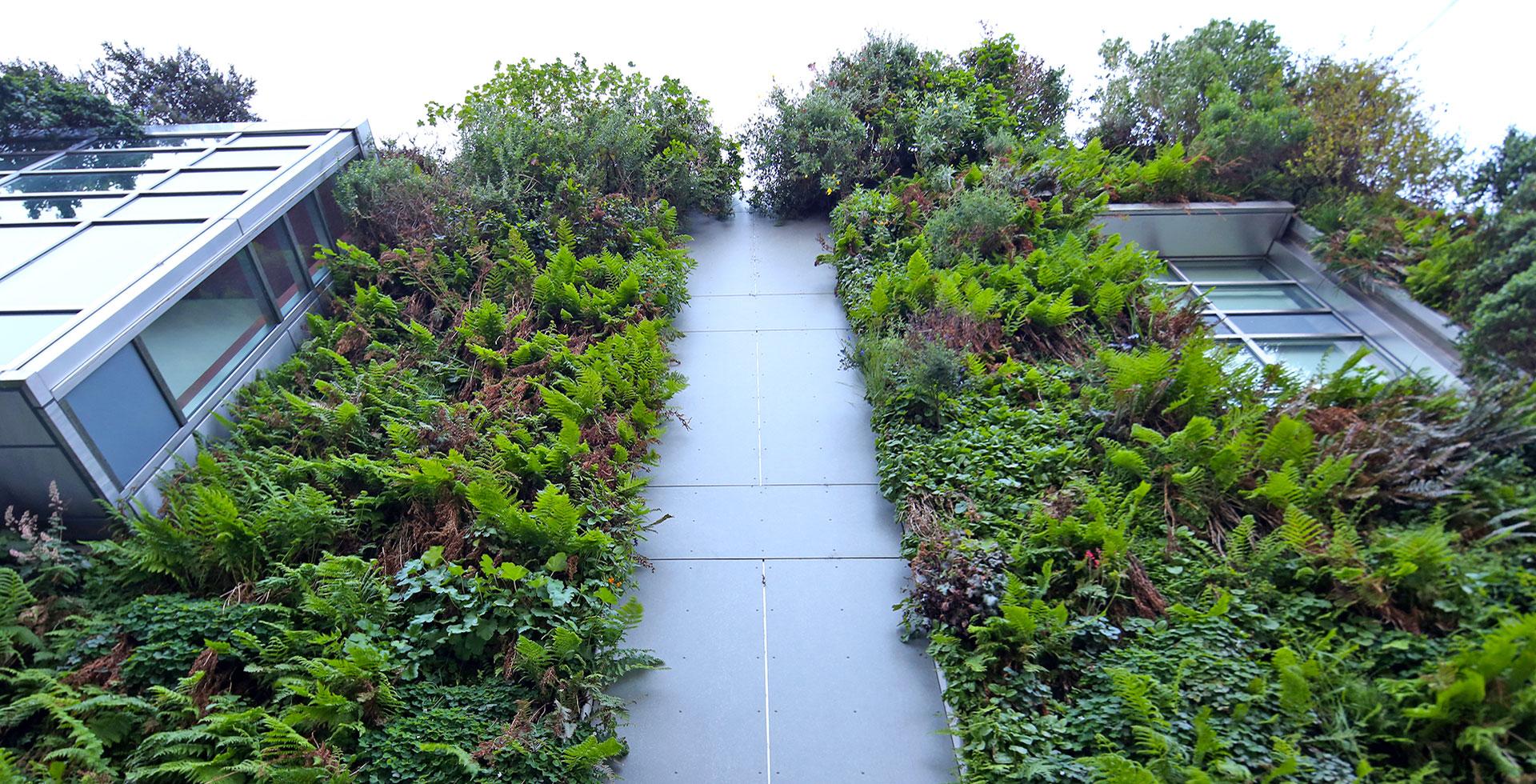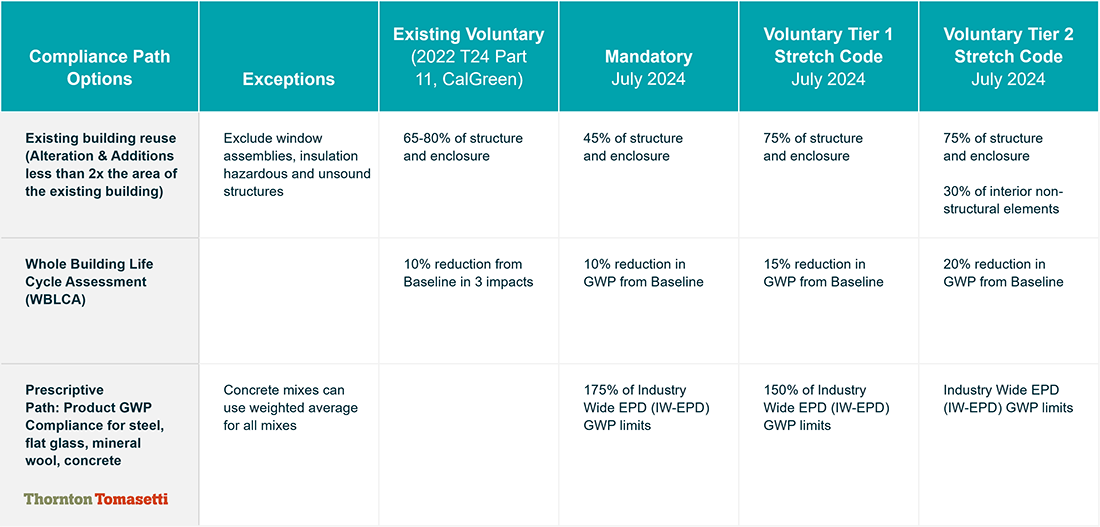
CALGreen Sustainable Construction
Need help understanding California's new sustainable construction regulations to keep your building, campus or facility up to code in 2024? Here's how we can help.

Overview
In the summer of 2023, California became the first state in the nation to mandate embodied carbon reduction in the building code. As of August 2023, the California Green Building Standards Code – Part 11, Title 24, California Code of Regulations, known as CALGreen, has been amended to limit embodied carbon emissions in construction, remodel, or adaptive reuse of existing building buildings.
What is Embodied Carbon?
Embodied carbon is the carbon emitted in the extraction, manufacture, transportation, installation and/or disposal of a given material. Even if a building operates with net zero carbon emissions, embodied carbon constitutes the carbon emitted to bring the building into existence.
CALGreen paths to compliance
CALGreen aims to reduce embodied carbon in new construction by providing three mandatory paths to compliance:
Path #1: Building Reuse (§5.105.2)
Reuse at least 45% of an existing structure and its exterior. Building reuse is only permitted when the addition is less than twice the area of the existing building. Building reuse requirements are aligned with LEED v4 and v4.1 credit Building Life Cycle Impact Reduction. Compliance with this path can help projects achieve up to 4 LEED points.
Reuse path requirements include:
- Requires > 45% reuse of existing buildings primary structural elements and existing building enclosure, exceptions apply
- Foundations; columns, beams, walls and floors; lateral elements
- Roof framing, wall framing, and exterior finishes
- Reuse is calculated in terms of percent of combined total area of structural area and enclosure area
- % Area = Retained total area / Existing area
- Sample worksheet WS-3 in chapter 8 may be used to assist in documenting compliance with this section
- Documentation shall be provided in the construction documents to demonstrate compliance with Section §5.105.2
Major alterations & tenant improvement requirements include:
- Core & Shell projects and the initial/first TI must comply with all the same EC requirements as new construction.
- Subsequent TIs must comply with Chapter 5 EC requirements when:
- New construction – meaning it’s the first TI in a new building
- or Addition >1,000 sf
- or Alteration permit valuation >$200,000
- Chapter 5 EC requirements only apply when the combined altered floor area is >100,000 sf
Path #2: Performance Path - Whole Building Life Cycle Assessment (§5.409.2)
Conduct a cradle-to-grave Whole Building Life Cycle Assessment (WBLCA) demonstrating 10% or greater reduction in embodied carbon when compared to a reference building of similar size and function, evaluated per the current California Energy Code. WBLCA requirements are aligned with LEED v4 and v4.1 credit Building Life Cycle Impact Reduction. Compliance with this path can help projects achieve up to 4 LEED points, depending on the LEED version and demonstrated reduction level
Path #3: Prescriptive Path – Product GWP Compliance (§5.409.3)
Design and specify using building structural, envelope, and insulation materials that have product global warming potential (GWP) values below the limits listed in the July 2024 supplement GBC Requirements Table 5.409.3. Document product GWP values through Environmental Product Declarations (EPDs) that demonstrate installed products are below the CALGreen threshold limits and sign an attestation to demonstrate compliance. The CALGreen prescriptive approach can support the achievement of various optional credits in the LEED v4 and v4.1 rating system, including:
- Building Life Cycle Impact Reduction
- Building Product Disclosure and Optimization – Environmental Product Declarations
- Low Carbon Construction Materials Procurement
Local Reach Code Considerations
Some jurisdictions have “reach codes” that require designs exceed the mandatory state CALGreen requirements, often by requiring compliance with CALGreen Tier 1 or Tier 2 level performance, as shown in the table below.
Who is impacted?
Effective July 1, 2024, all new construction, alterations and additions greater than 100,000 square feet shall comply with the new ordinance. Floor area is based on the combined area of new and existing construction. Effective January 1, 2026, the threshold changes to 50,000 square feet.
What does this mean?
The Embodied Carbon Requirements effective from July 1, 2024 apply to:
- K-12 schools 50,000 ft² or larger (project aggregate)
- Other non-residential buildings 100,000 ft² or larger. (project aggregate)
- In 2026, the non-residential project threshold will go down to 50,000 ft² (project aggregate).

Here’s How We Can Help
At Thornton Tomasetti, we take climate action seriously. Our current suite of services is already helping our clients work towards these ambitious new goals.
- Our Renewal practice makes it easier to reuse existing buildings through renovation, rehabilitation and retrofit of the existing structure and building envelope.
- Our Sustainability practice works with you to properly account for and reduce both operational and embodied carbon via Life Cycle Assessments and energy modeling.
- Our Structures practice remains at the forefront of building decarbonization by incorporating GWP thresholds into product specifications and through the use of innovative tools like Beacon, a Revit plug-in that helps engineers track and manage embodied carbon throughout all stages of design.
- Our Facades practice champions a sustainable design approach, integrating innovative materials and technologies to optimize energy efficiency, reduce carbon emissions, and enhance the overall building performance, all while delivering the outmost design aesthetics.
At each milestone of the project, our experts quantify the embodied energy and embodied carbon impacts of the structural systems we design. Our quantification is based on the estimated total quantities of structural materials at each stage and generally accepted coefficients for embodied energy and embodied carbon per material weight unit. Our Revit plug-in Beacon provides high level feedback and clear data visualization of a structural system’s embodied carbon performance to help clients evaluate various structural systems, from timber to steel to concrete or a hybrid.











