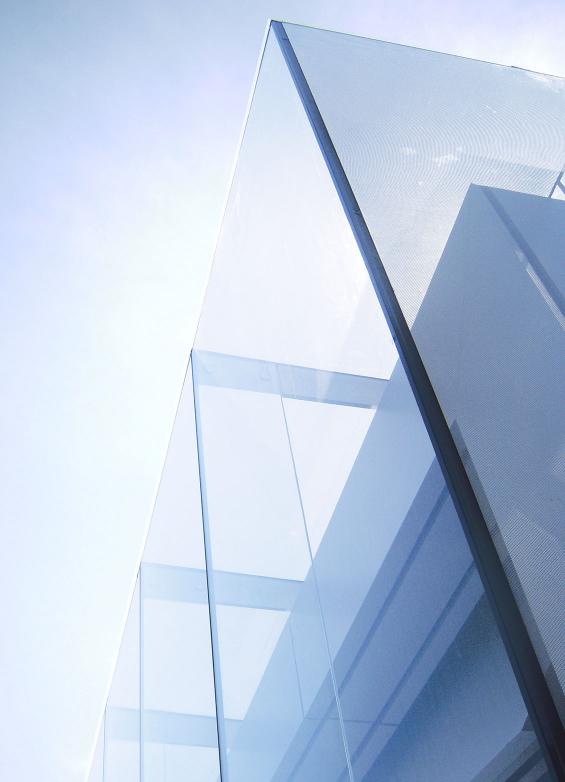
Highlights
-
To preserve the transparency of the pavilion, the structure is supported on just four steel columns, one in each corner.
-
A series of large doors on the north and south façades pivot to open the space to the outdoors.
-
The east and west walls consist of oversized anti-reflective glass panels supported by structural glass fins joined to the panels by structural silicone.
-
Stainless steel plates embedded into the fins at the roof support the roof glass and transfer the façade loads to the main structure.
-
The minimalist system’s interior has no fixed furnishings or floor finishes and includes movable lights and strategically placed power sources to allow flexibility in programming.
-
Two operable walls transition the cube into an open, naturally ventilated structure during warmer months to function as a band shell and afford seasonal exhibition space.












