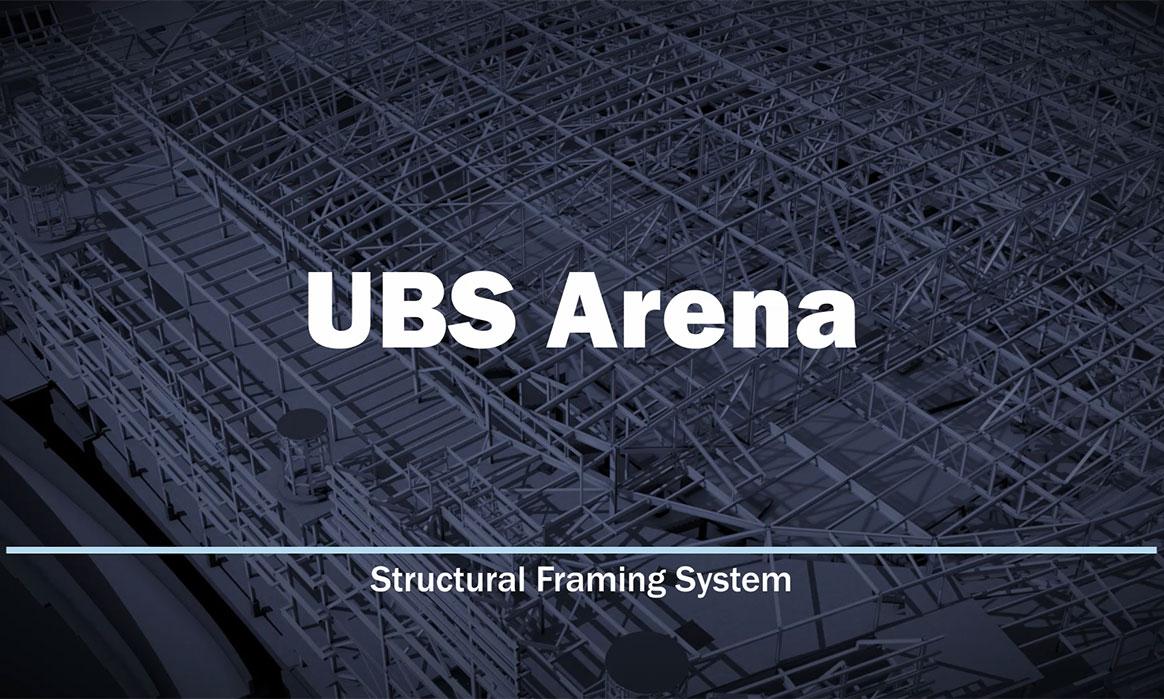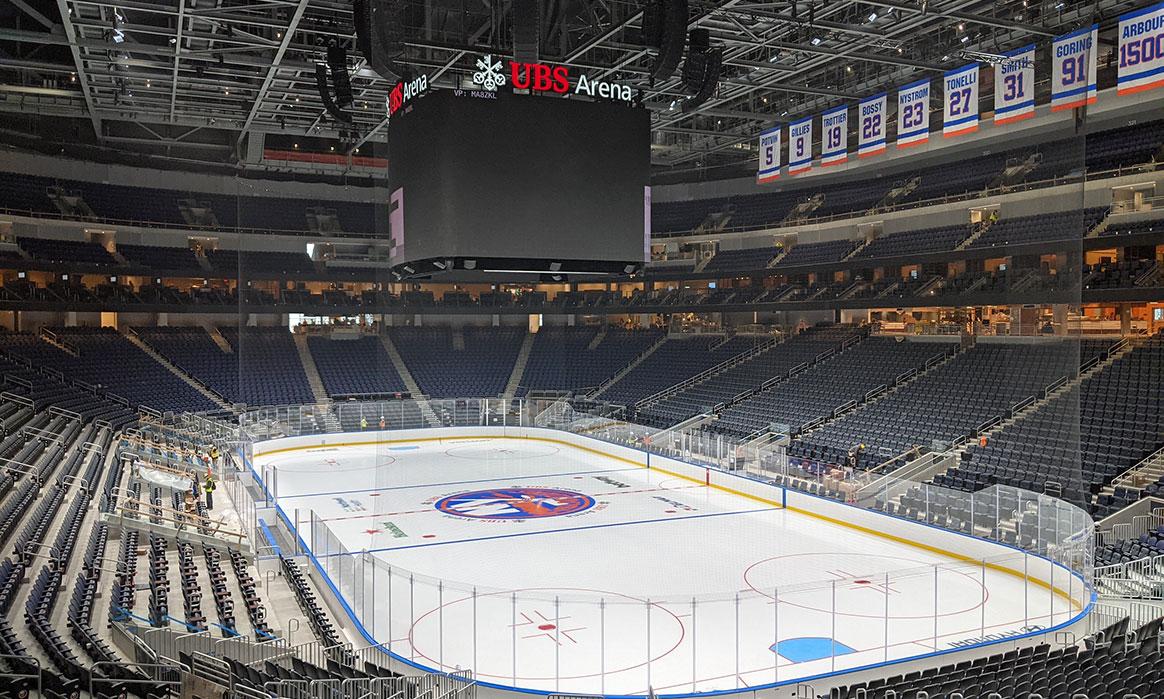
Steve Freihon/Related-Oxford
New York, New York
A new home for a new era, UBS Arena is the centerpiece of a $1.3-billion development at Belmont Park.
Situated within thoroughbred horse racing’s famous Belmont Park, UBS Arena seats 17,000 for hockey games and 19,000 for concerts and other events. The arena feature premium clubs and suites, outdoor terraces and a large enclosed marshalling yard for easy load-in and load-out for concerts and shows. The arena also serves as the centerpiece of a $1.3-billion complex, which will include 350,000 square feet of retail space.
We provided structural design and construction engineering services to Populous for the venue, which opened in November 2021.

