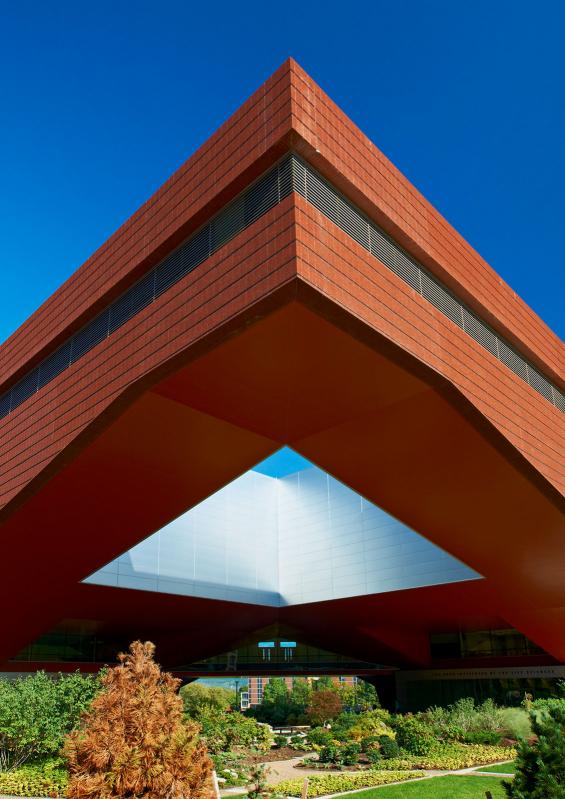A New Center for Integrated Science
The Millennium Science Complex, in the heart of the Penn State campus, is one of the first buildings in the United States designed to support the integration of the physical and life sciences. The Complex comprises two four-story wings with enough space to consolidate multiple disciplines that used to be housed in 40 buildings across campus. The building’s signature feature – a cantilever supported by tapered steel trusses which rises 154 feet over the entrance plaza – structurally isolates quiet rooms and a nanotech laboratory to eliminate acoustics and vibrations.
We provided structural design services to Rafael Viñoly Architects for the 275,600-square-foot complex.





















