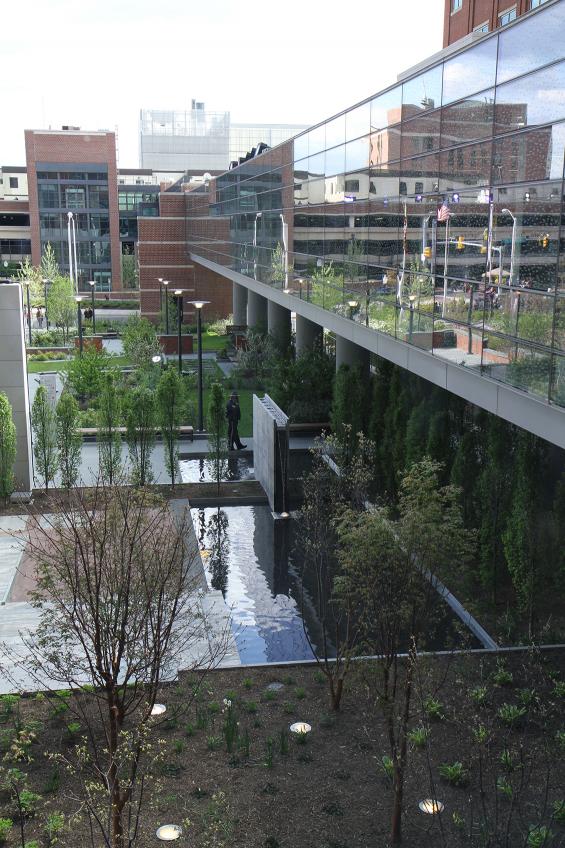Johns Hopkins Campus Expansion
The Charlotte R. Bloomberg Children’s Center and Sheikh Zayed Tower represent major additions to a leading medical campus, to meet rising demand for clinical services.
Project Details
ENR Mid-Atlantic, Design Award Citation, Institutional Category Best of Healthcare Project Award of Merit, 2012
AIA Maryland, Excellence in Design Citation, Institutional Architecture, 2012
Interior Design, Best of Year Finalist Award in Large Healthcare Category, 2012
SARA National, Design Honor Award, 2012
A Johns Hopkins Medical Campus Expansion
The Charlotte R. Bloomberg Children’s Center and Sheikh Zayed Tower represent major additions to a leading medical campus, to meet rising demand for clinical services. The 1.6-million-square-foot hospital consists of two twelve-story sections – a pediatric care center and an adult care tower – combined into a single structure to increase design and construction efficiency.
The Bloomberg center houses emergency, surgical, interventional, critical and acute care departments for infants and children. The Zayed tower - which houses the Johns Hopkins Heart and Vascular Institute - offers 355 rooms to provide acute care and intensive care as well as 35 obstetrics rooms. Combined the expansion added 33 operating rooms, radiologic imaging suites, oncology treatment facilities and psychiatric care units for the John Hopkins campus.
We provided structural design services to Perkins&Will, and consulted during the construction phase with all team members, for the facility which opened in 2012.

Highlights
- The first eight floors and three basement levels of the two centers form a shared base that houses pediatric and adult emergency departments, operating suites and support facilities such as shops and a food court.
- To maximize utilization of a tight site, portions of the structure cantilever over roadways and existing campus structures.
- To meet the projects many engineering challenges – among them the need for structural systems to respond to the program needs of multiple user groups, heavy loads and strict vibration control required by sensitive medical equipment, and coordination with intricate MEP systems – our team collaborated closely with all design team members.
- During construction we increased our on-site presence to quickly evaluate and resolve owner and contractor questions.
- We worked closely with the steel detailer and connection designer to expedite shop drawing reviews.
- Our construction phase role provided significant benefits to project costs and schedule.













