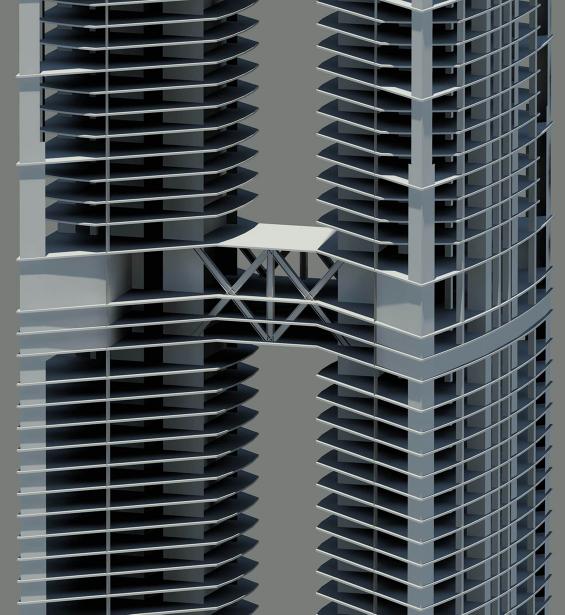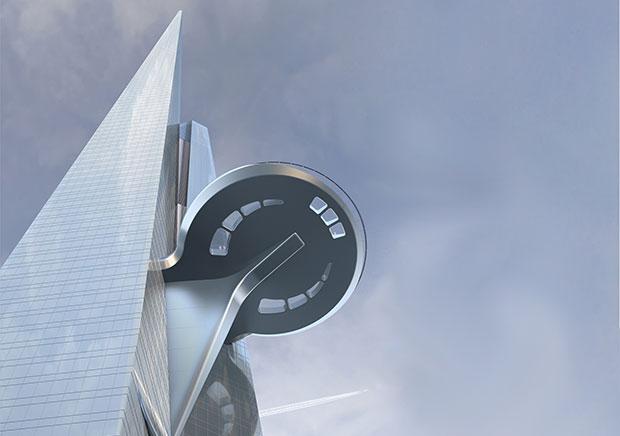Incheon 151
The mixed-use tower planned to feature 30 floors of office space, a 10-level hotel, observation decks, and 95 floors of residential and condominium units.
Overview
The Songdo International Business District in South Korea is a $42-billion dollar redevelopment designed to elevate Incheon’s status as an international business hub. Incheon 151 was to be a key feature of Songdo, a 151-story tall supertall high rise that would have been the tallest building in South Korea and the tallest twin towers in the world. The mixed-use tower planned to feature 30 floors of office space, a 10-level hotel, observation decks, and 95 floors of residential and condominium units.
We provided structural design services to John Portman & Associates for the 6.5-million-square-foot supertall building.
 Model of Incheon 151 Tower in Songdo Landmark City, South Korea.
Thornton Tomasetti
Model of Incheon 151 Tower in Songdo Landmark City, South Korea.
Thornton Tomasetti
Highlights
-
The design called for a concrete core and super-columns connected by mega-outriggers. A trio of pedestrian bridges containing steel truss outriggers to create greater resistance to wind and seismic forces would have tied the two halves of the tower together.
-
The tower’s sharp edges were an important aspect of the architect’s aesthetic vision, but intensified wind loads caused by vortex shedding on the upper levels. To reduce the vibration, we developed a series of open slots on four corners that was structurally efficient and consistent with the design vision.
-
Splitting into two interconnected trapezoidal sections, the four-level-high openings create an alternative path for wind, improving aerodynamic performance while enhancing the structure’s visual appeal.






