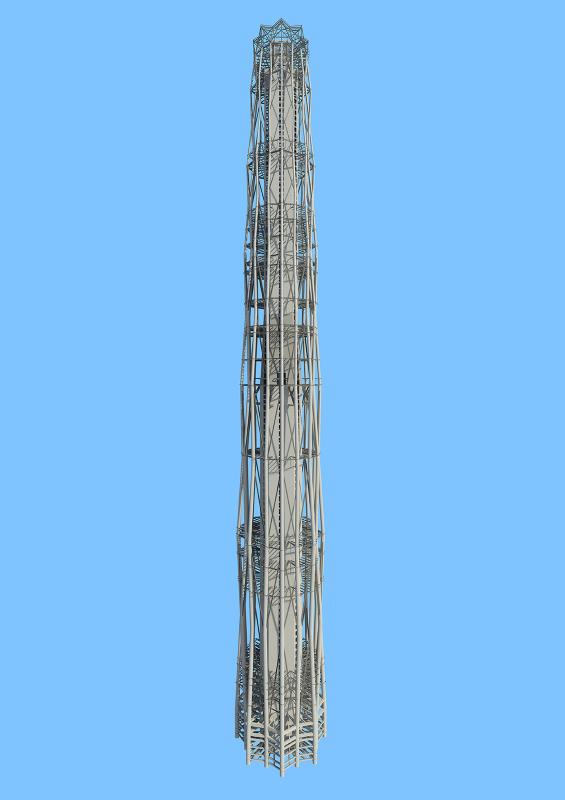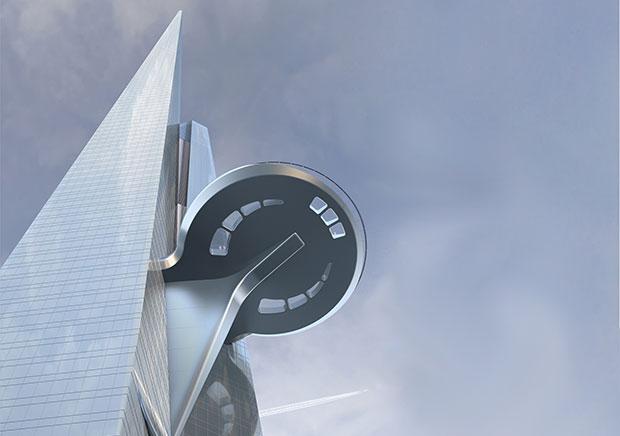Designing Tall in a High Seismic Zone
The Chengdu Dongcun Greenland Tower boasts a complicated sloping geometric design to symbolize the surrounding snowy mountains. To accomplish this distinctive architectural vision, the main tower employs a core wall with sloping walls, the first use of this structural system in a high-rise building in China.
We are providing structural design services to Adrian Smith + Gordon Gill Architecture for the structure’s design which, upon completion in 2021, will be the tallest building in Southwest China, at 468 meters.

















