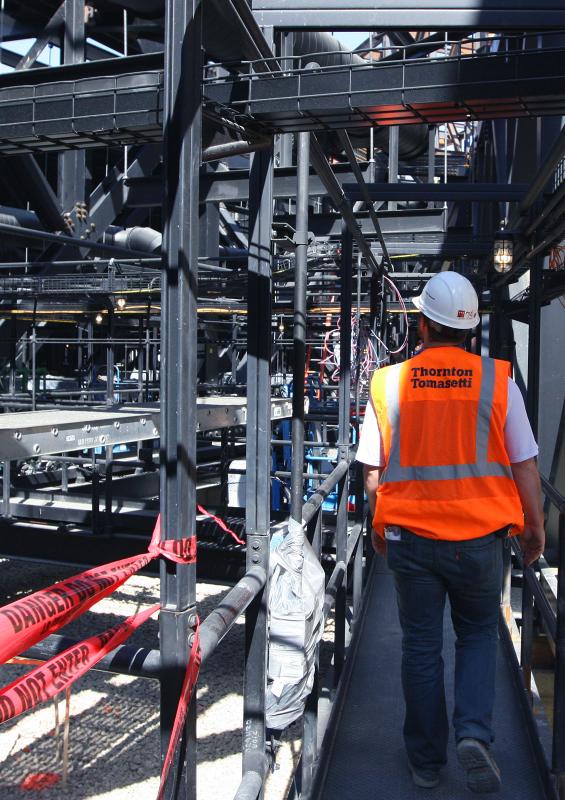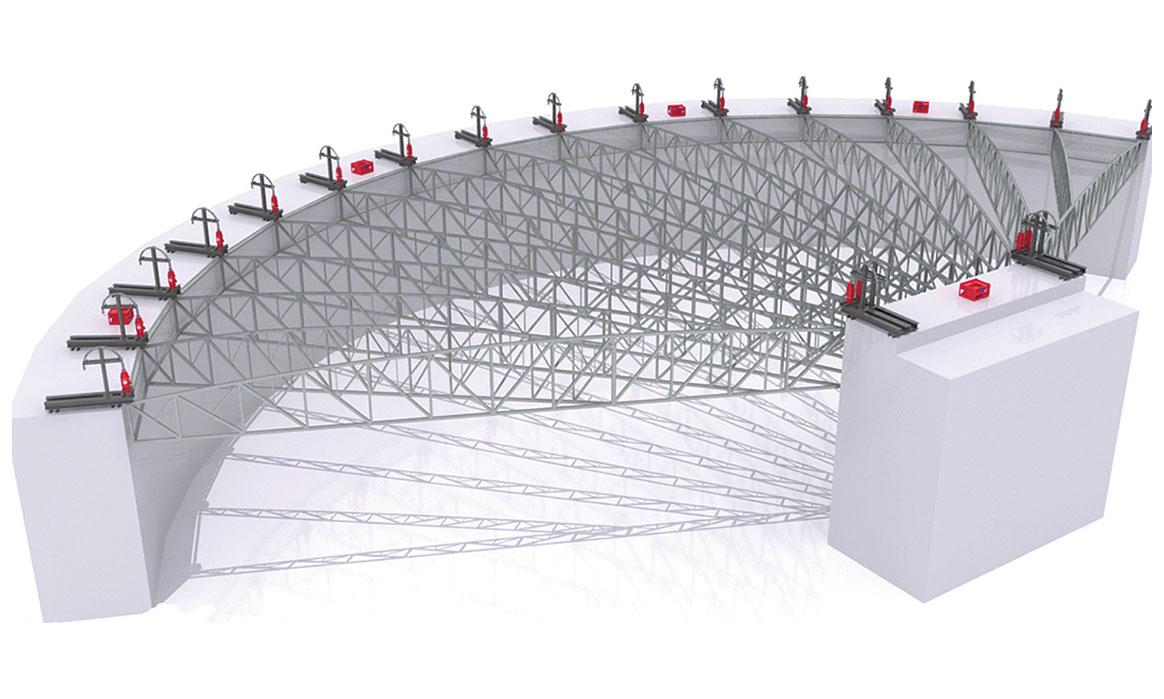Epic, Deep Space Auditorium
The centerpiece of the Epic Systems Corporation's 811-acre campus is its award-winning, 1.2-million-square-foot underground auditorium.
Project Details
AISC IDEAS² Award, National Certificate of Recognition, Exemplary Use of Structural Steel, 2016
Associated General Contractors of America, Alliant Build America Grand Award, 2014
Associated General Contractors of America, Best New Building over $200 Million, 2014
Seating 14,000 -- While Preserving the Rural Landscape
When medical software provider, Epic Systems Corporation, built its new campus near Madison, Wisconsin, the centerpiece on the 811-acre site became the award-winning 1.2-million-square-foot underground auditorium.
We worked with Cuningham Group Architecture to provided structural design, façade engineering and construction engineering—which included consulting on building envelope systems and a fully detailed Tekla model—for the 11,400-seat auditorium, with the capacity to expand to 14,000 seats.
 Thornton Tomasetti
Thornton Tomasetti
Highlights
- By providing integrated services, we contributed to maintaining an accelerated schedule of 29 months, from beginning of design to completion of construction in 2013.
- Excavated into a hillside to preserve views throughout the campus, the auditorium extends 74 feet underground and has an eight-acre green roof with vertical glazing for daylight.
- Natural daylighting, photovoltaic solar power, storm water filtration and geothermal heat pumps add to the project’s sustainability.
- The 25-foot-deep trusses spanning 275 feet support the column-free roof.
- To ensure an efficient structure and limit potential conflicts during construction, we consulted on erection engineering and design for the 4,200-ton roof lift. The specially designed roof trusses accommodated erecting the structure on the ground and strand jacking the entire roof into position.
 Thornton Tomasetti
Thornton Tomasetti














