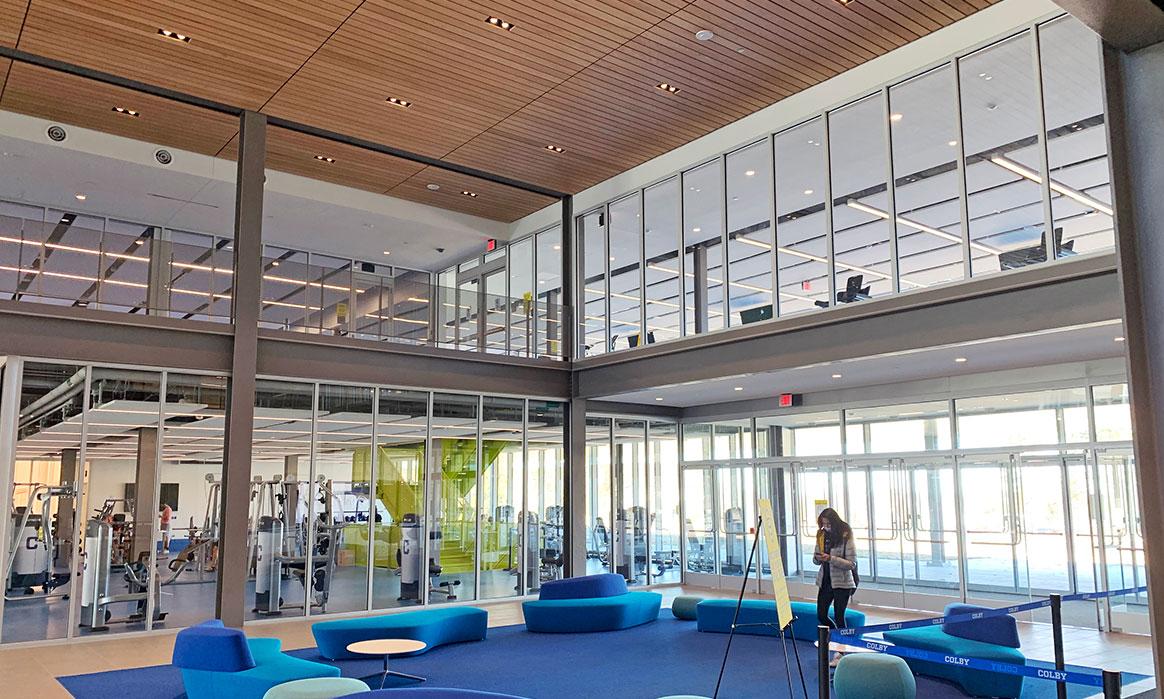
Steve Freihon/Related-Oxford
New York, New York
The largest project in Colby College history, the new Athletic Center is designed to the highest possible LEED standards.
The new athletic center for Colby College replaced existing facilities with a 350,000-foot facility that includes an indoor track-and-field competition center, aquatic center, squash center, gymnasium, hockey arena, fitness center and studios as well as training rooms and coaching suites. In addition to three new relocated fields, the center also houses Maine's only Olympic-sized pool and New England's only Myrtha pool.
We provided sustainability services to Hopkins Architects and Sasaki Architects for the athletic center, which opened in 2020.
