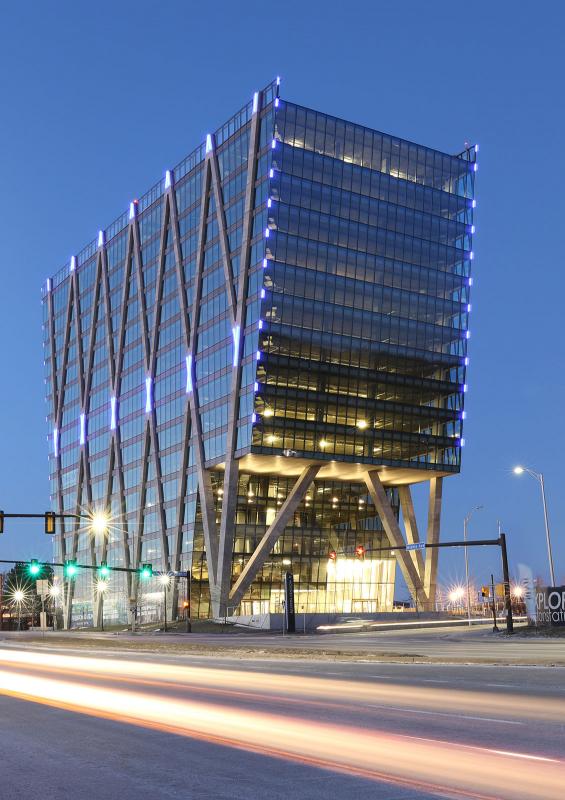
Highlights
- The exoskeleton frames resist both gravity loads and all lateral loads in the long direction of the building. There are spandrel beams that act as continuous tension ties to overcome the exoskeleton’s tendency to act like a folding drying rack under gravity loads.
- The design also includes an open plaza surrounded by five-story concrete and steel composite columns, named the tree columns, that start together at a node at the base and splay out like a tree to support the 11 stories above.
- The structural and architectural layouts, which included an imbalance in the number of sloping interior columns in each direction, required our team to perform a staged construction analysis to determine whether the building movement was within tolerance. Based on the results, the team directed the contractor to place all columns along their theoretical centerline to correct for any lateral displacements during construction.




















