Five Approaches for Resilient Healthcare Design

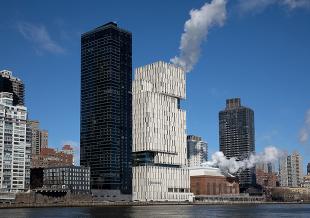
Structural engineers play a vital role in the success of healthcare projects, which often have unique design considerations. By focusing on early stakeholder engagement, future flexibility and innovative use of materials, they can help ensure that healthcare facilities are adaptable and efficient as well as cost-effective and sustainable. Their expertise in anticipating future needs and saving time during construction makes structural engineers key partners in creating resilient healthcare facilities. Unlike office buildings, where construction work can take place during off-hours and weekends to minimize disruption, healthcare facilities typically operate 24/7. As these facilities often require future alterations, it’s important to incorporate flexibility in the structure to make changes quicker and easier to implement. Thornton Tomasetti has been designing increasingly more building projects with future flexibility in mind. Initiating conversations with project stakeholders early in the process integrates all of these considerations early, saving time and money. Here’s how:
Incorporate Flexibility
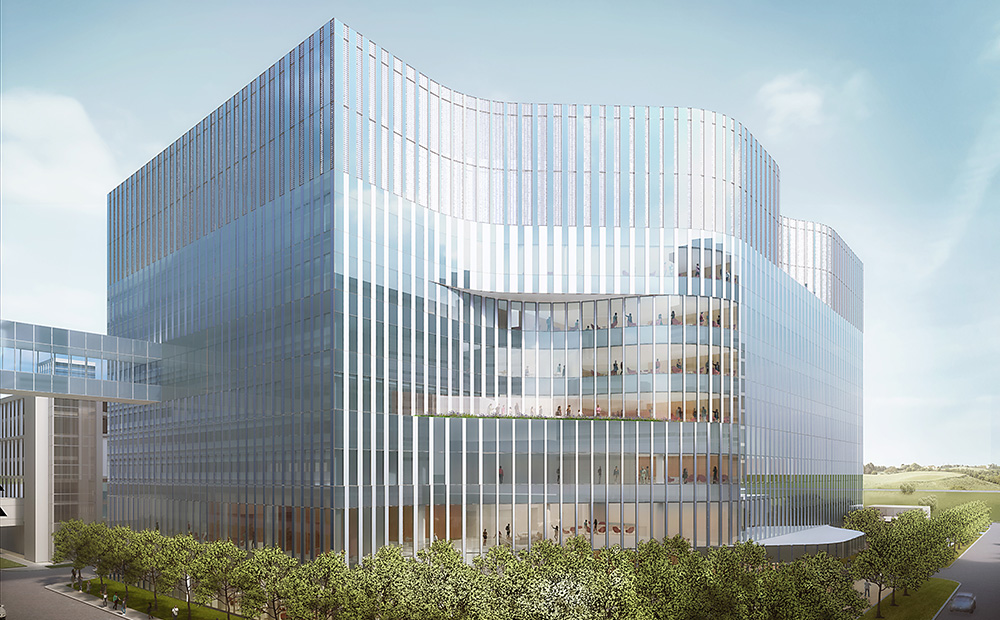 The University of Chicago’s new cancer center was designed with flexibility in mind. It incorporates structural elements that allow for vertical expansion, enabling the hospital to adapt to future needs without significant disruption. Rendering courtesy UChicago Medicine.
The University of Chicago’s new cancer center was designed with flexibility in mind. It incorporates structural elements that allow for vertical expansion, enabling the hospital to adapt to future needs without significant disruption. Rendering courtesy UChicago Medicine.
Healthcare design often includes provisions for future expansions. This can be large moves, such as building in the capacity for vertical expansion. At the University of Chicago Medicine’s new cancer center, for example, the eight-story hospital's foundations, vertical structural elements and roof framing were designed to accommodate four additional floors. Shortly after the project broke ground in September 2023, our Construction Engineering practice worked with the general contractor, Turner, to pinpoint the likely location for the tower crane that will be used to construct the vertical expansion. The team incorporated supplemental horizontal bracing in the floor plates where the crane would likely tie into for bracing during Phase One to avoid installing this framing in the future when the hospital was active.
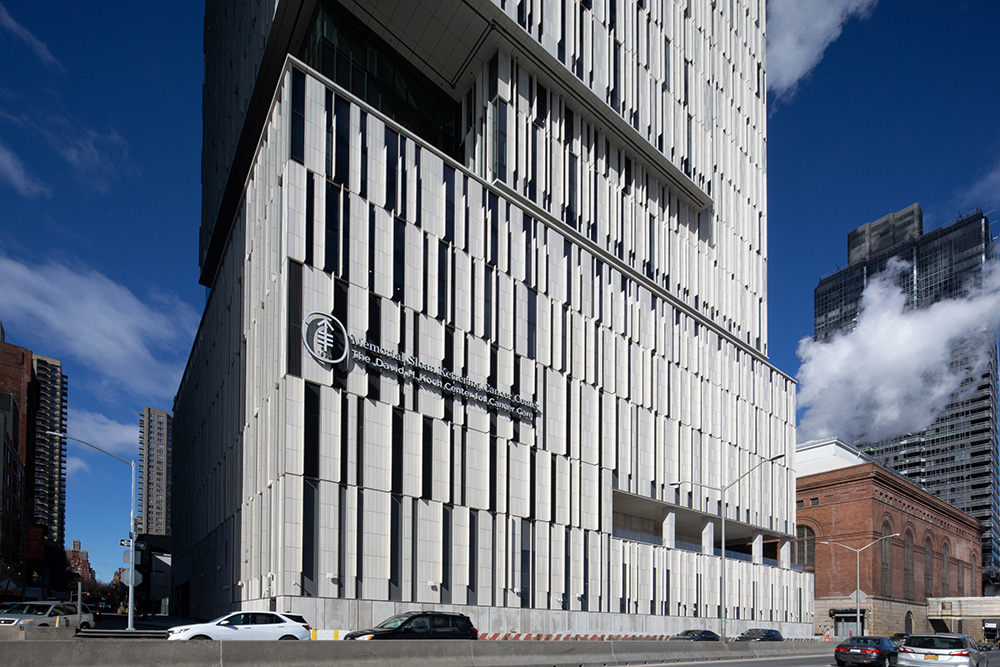 The David H. Koch Center for Cancer Care at Memorial Sloan Kettering on Manhattan’s Upper East Side was designed with Vierendeel trusses with rectangular frames, which allow for easier and more flexible future fitouts compared to traditional trusses.
The David H. Koch Center for Cancer Care at Memorial Sloan Kettering on Manhattan’s Upper East Side was designed with Vierendeel trusses with rectangular frames, which allow for easier and more flexible future fitouts compared to traditional trusses.
The David H. Koch Center for Cancer Care at Memorial Sloan Kettering in New York City features large offset massing of the structure. Rather than designing traditional trusses with diagonal braces to support the offsets, Vierendeel trusses with rectangular frames were used. Future fitouts will be easier to fit between the rectangular openings of these trusses, in contrast to the constraints posed by diagonal members, allowing for increased flexibility.
Smaller adjustments to allow flexibility can include designing portions of the framing to accommodate higher loads than required by code so that future changes in occupancy, or superimposed loads, can be absorbed with little to no impact to the structure. This approach works well for single-tenant projects, where the owner or tenant may have more control when locating features like a fitness center or patient rooms with heavy shielded partitions in these pre-designated areas.
Ask Questions Early and Often
Minimizing surprises and their impact on cost due to structural changes later in the design process, or worse, during construction, is crucial to any project. It is especially true in healthcare, where high-tech equipment can require specific structural support. The critical diagnosis equipment that generates beams of X-rays, or electrons for treating cancer, comes with strict criteria for the supporting and surrounding structures. While it’s impossible for a design team to know the specifics for all of the ever-changing technologies that will be incorporated into a hospital, it’s key to start these conversations early and to know the right questions to ask.
For example, planning for large steps in the floor framing early in the design process, so that the heavy supporting steel beams and girders required to support MRI do not interfere with the electromagnetic field, helps arrive at a more accurate initial cost estimate for the framing and gives the architectural team a better understanding of the impacts on ceiling height below. Engaging physicists early for equipment like linear accelerators to understand the shielding requirements ensures adequate planning for spatial and structural support to accommodate thick concrete walls or lead blocks.
Imaging equipment, including MRIs and CT scanners, are sensitive to vibrations in the supporting structure. Thornton Tomasetti’s structural engineering team is fortunate to be able to consult with its in-house vibration experts who provide early input on footfall-induced floor vibrations adjacent to imaging suites and can suggest modifications to preliminary floor framing. This often results in deeper, heavier framing, and capturing the depth and cost early helps to minimize changes later.
Be Open to Alternate Materials
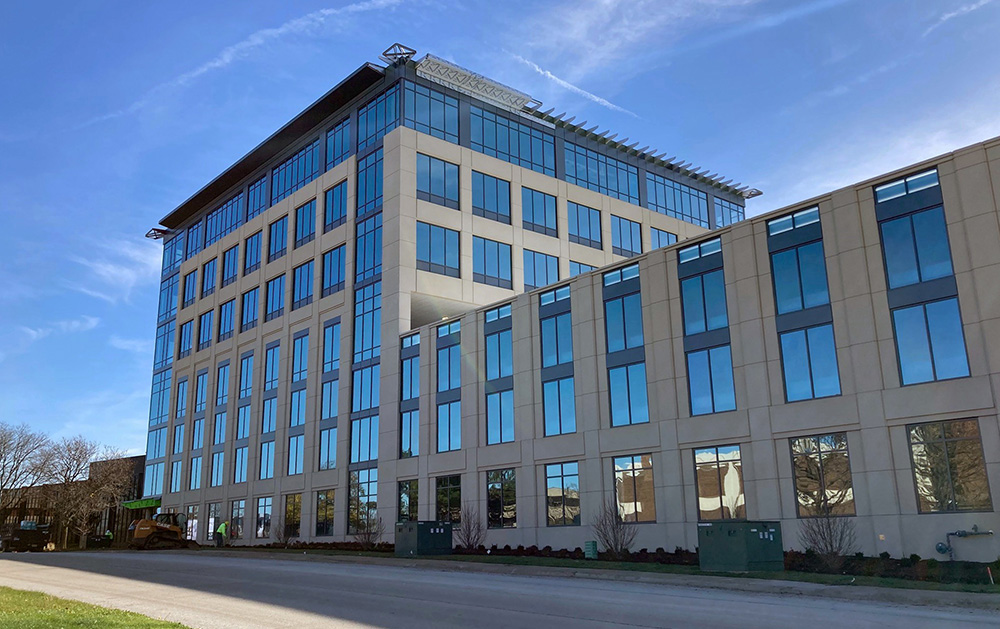 To save costs at the Northwestern Medicine Oak Brook Outpatient Center, the design team chose a concrete structural system over steel, which also reduced the overall floor plate height and allowed for greater flexibility in accommodating future changes.
To save costs at the Northwestern Medicine Oak Brook Outpatient Center, the design team chose a concrete structural system over steel, which also reduced the overall floor plate height and allowed for greater flexibility in accommodating future changes.
In late 2020, Thornton Tomasetti began work on a new medical office building that would house the Northwestern Medicine Oak Brook Outpatient Center. Located just west of Chicago, the project consisted of three floors of medical office above three floors of parking. For this type of project, a steel structural system was the first option proposed. The team began preliminary bay studies, creating sketches showing the resulting steel beam sizes with the assumption that the steel would bear on a precast concrete parking garage. However, at the time of construction, steel prices were high, and the preconstruction contractor suggested presenting a concrete option as well.
Because the concrete option was less costly, the structure that was eventually built consisted of post-tensioned two-way slabs at the parking floors, and post-tensioned band beams with mild steel one-way slabs spanning between them at the office floors. The mild steel slabs more easily accommodated the cores that the tenant required for the buildout and for future changes, providing resilience in a structural type that is often seen as difficult to modify. The overall floor plate height was also considerably shorter than the steel framing option, resulting in cost savings for the project.
Minimize Embodied Carbon
With nearly 40% of global greenhouse gas emissions generated by buildings, the AEC industry is taking steps to protect the environment through resilient and high-performance design. This figure includes both operational and embodied carbon, which is a concern for many clients and owners. Reducing embodied carbon in the structure can have a large overall impact on the project. One of the best ways to reduce it is by designing an efficient structure that minimizes overuse of material while still meeting the project’s requirements. This has the added benefit of lowering the project’s budget. While it may seem contrary to some of the earlier points mentioned, such as incorporating flexibility and beefing up the structure to meet vibration criteria, these are not mutually exclusive, and efficiencies can still be sought in the overall structure.
Advances in the steel industry can cut embodied carbon through methods such as the use of electric arc furnaces in its production and specifying from suppliers that use more eco-friendly energy sources. Using high-strength steel can minimize the overall tonnage on a project and the embodied carbon.
For concrete, Thornton Tomasetti has switched to a performance-based specification, allowing the ready-mix supplier to propose a mix design that meets the strength and exposure requirements while making use of supplemental cementitious materials (SCMs) and admixtures that sequester carbon in the concrete. One downside of SCMs is that they can slow concrete strength gain. As a result, on the University of Chicago Medicine cancer center project and many others, Thornton Tomasetti specifies 56-day strength targets for the concrete used in the foundations and vertical members where a slower strength gain would not impact the construction schedule.
Hope for the Best, but Design for the Worst
Powerful storms and hurricanes are increasing in frequency due to climate change. Keeping healthcare facilities online during a natural disaster, or bringing them back online quickly if they were impacted, is critical. Incorporating resiliency against flooding into the structure is increasingly common.
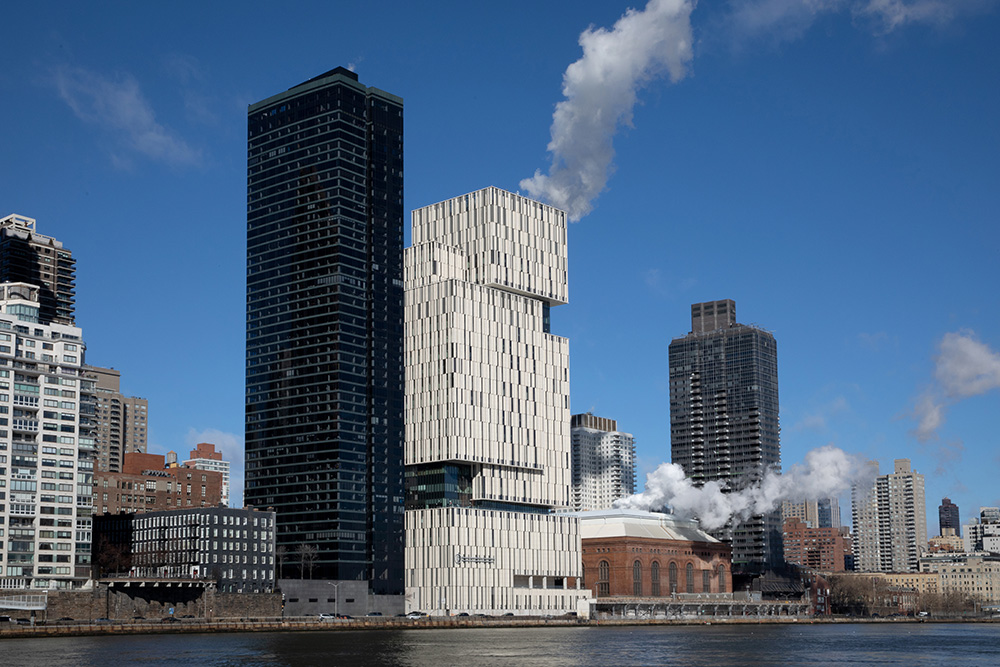 Located along the East River, the David H. Koch Center for Cancer Care at Memorial Sloan Kettering features a range of resilient elements to protect against flooding, such as waterproofing admixtures, operable flood barriers and corrosion-resistant materials.
Located along the East River, the David H. Koch Center for Cancer Care at Memorial Sloan Kettering features a range of resilient elements to protect against flooding, such as waterproofing admixtures, operable flood barriers and corrosion-resistant materials.
The David H. Koch Center for Cancer Care at Memorial Sloan Kettering in New York City is located adjacent to the East River and within the FEMA 100-year flood plain. With lessons learned from Superstorm Sandy front of mind, the design team developed a robust resiliency plan for the building to mitigate impacts from a 500-year flood event. The below-grade structure was designed to resist uplift due to increased hydrostatic pressure from flood waters, and waterproofing admixtures were used in the concrete mix for the foundation walls. The foundation walls were also detailed to incorporate operable flood barriers that could be raised to protect the ground floor of the building. In case water did enter the basement, structural steel below the design flood elevation was hot-dipped galvanized, and all concrete reinforcement was epoxy coated.
Resilience in healthcare facilities involves more than just the ability to withstand unforeseen events or stresses, it means having the capacity to adapt, recover and continue operations with minimal disruption. Structural engineers are indispensable to each of these factors. Their ability to design with flexibility, anticipate future needs and innovate with materials not only ensures the longevity and adaptability of the facilities but also contributes to cost savings and environmental sustainability. Completing projects more efficiently contributes to long-term sustainability and resilience, ensuring that facilities are built to withstand future challenges with minimal maintenance or disruption.
