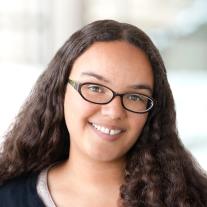University of California, Riverside, School of Medicine Education Building II
A new facility supports the academic and programmatic mission of the medical school by providing space for both existing needs and future class size expansion.
Overview
Located on the east side of the UC Riverside campus, The School of Medicine Education Building II includes classrooms, lecture halls, study and lounge areas, academic and administrative offices and support spaces. The design also incorporates abundant outdoor seating, terraces and landscaping, which creates a plaza for the School of Medicine to host gatherings and events encouraging collaboration with students in adjacent buildings.
We provided structural design, sustainability consulting and waterproofing services to CO Architects for the 85,000-square-foot, five-story facility, which was delivered via design-build in a collaboration between CO Architects and Hensel Phelps.
Highlights
- The structural gravity system is primarily comprised of post-tensioned slabs and beams supported by reinforced concrete columns. The reinforced concrete shear walls offer a stiff and resilient seismic force resisting system, as well as a prominent architectural expression inside and outside of the building.
- We enabled column-free space within the large learning studios and tiered teaching room by utilizing long-span, post-tension concrete transfer girders, allowing for taller ceiling heights and program flexibility.
- Exemplifying a strong commitment to sustainability and achieving LEED Platinum certification, we incorporated dedicated open space and access to light and views, implemented an indoor air quality management plan and reduced indoor potable water use by 40.4% compared to the EPA’s baseline for commercial buildings. The project demonstrates more than 5% reduction in global warming potential, tropospheric ozone formation and over 12% reduction in eutrophication.
- Beginning at the design development phase, Thornton Tomasetti worked closely with CO Architects to review the proposed waterproofing and roofing detailing for conditions unique to the project, such as below grade waterproofing, proprietary UC Riverside brick veneer walls, multiple elevated terraces, complex mechanical equipment pads and extensive glazed wall openings.














