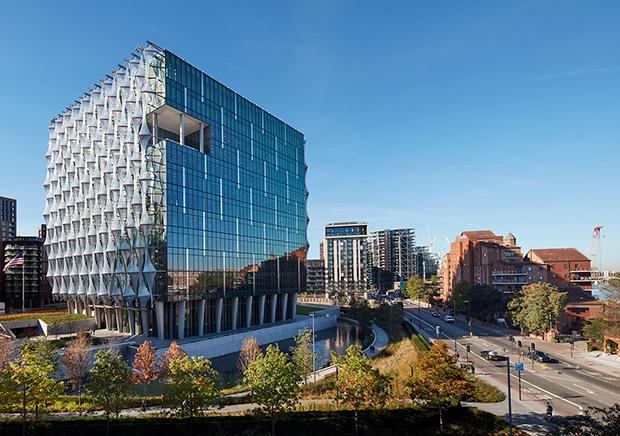
United States Embassy Compound - Mexico City
The new U.S. embassy compound, spread across seven buildings on an 8.5-acre site, is poised to be one of the largest U.S. embassies in the world.
Overview
The new U.S. embassy compound, spread across seven buildings on an 8.5-acre site, is poised to be one of the largest U.S. embassies in the world. Thornton Tomasetti is providing structural and blast engineering services.
The compound includes a chancery, a marine security guard residence, an underground parking structure, a support annex building and controlled access points. All of the buildings are supported on shallow foundations using spread and strip footings and mats to support the cores. They utilize concrete structural frames with two-way slabs and beams supported on concrete columns. The lateral systems consist of shear walls that are positioned and detailed to accommodate the unique architectural layout. Two of the buildings are situated below grade to blend with the surrounding landscaped courtyards.
The seven-story, stone-clad chancery is strategically sunken into the ground and centered around an open-air courtyard topped with a long-span, steel-framed roof canopy to allow natural light throughout the building. The canopy structure is supported at limited points around the base of the building and meets stringent seismic requirements. The below-grade portions of the building consist of deep-battered retaining walls to resist lateral earth pressures and seismic loads. The chancery is designed to resist blast loads, prevent progressive collapse and withstand wind and earthquake loads.

















