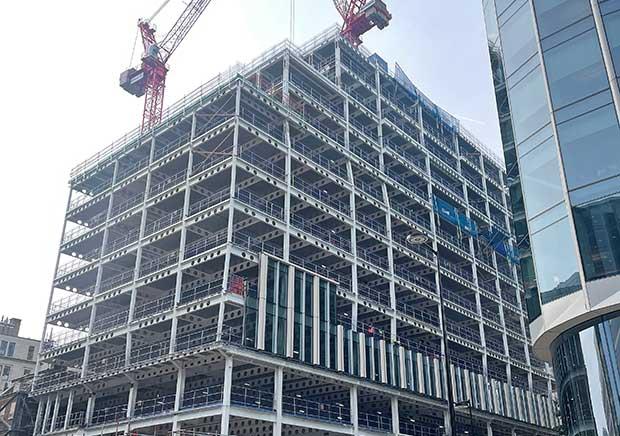
Stonecutter
A new office building rewrites the rules of sustainable construction in London, doubling size without adding weight, reusing foundations and setting a low-embodied-carbon record for the City of London.
Rewriting the rules of sustainable construction in London
In the heart of London’s financial district, the 350,000-square-foot Stonecutter is turning heads – not just because of its sleek design and expansive office spaces, but for how it’s redefining sustainable urban construction.
Reuse of Existing Foundations
Rather than starting from scratch, Stonecutter reused the foundations of a seven-story 1990s office building that had previously occupied the site. To avoid disturbing historically sensitive ground – once a mass burial site for the black plague and the Great Fire of London – the design team reclaimed the existing basement and 70% of the original piles. This approach accelerated construction and cut costs while dramatically reducing the building’s embodied carbon footprint.
Material Sustainability
Stonecutter also leads in material sustainability. We performed a whole-life carbon assessment to identify materials that further reduced embodied carbon. Nearly half the concrete used in the building’s construction contains 60% cement replacement, most with industrial by-products like GGBS (slag), substantially reducing carbon emissions.
Thanks to lightweight materials and a smart structural strategy, Stonecutter doubles the floor area of its predecessor without adding weight. Inside, expansive 24,000-to-26,000-square-foot floor plates are supported by just three internal columns, allowing for flexible, open-plan offices.
Electric Arc Furnace (EAF) Steelwork
Steel for the project was largely produced via electric arc furnace (EAF), which generates roughly one-third the carbon emitted by traditional blast-furnace production. Every major steel beam type was rigorously assessed for its carbon profile before selection.
The result? A groundbreaking embodied carbon figure of just 581 kgCO₂e/m², placing Stonecutter firmly in the "aspirational" category set by the London Plan – the lowest ever recorded for a major new-build in the City of London.
Stonecutter is more than just another office building – it’s a blueprint for building smarter, greener and more respectfully on complex historical sites. Beyond sustainability metrics, it also enhances its surroundings. A new public courtyard with a pavilion café, green roofs and extensive plantings supports biodiversity and aligns with the project’s ESG goals. And the building is designed to achieve BREEAM Excellent, WELL Gold and WiredScore Platinum certifications, reflecting its developers’ commitment to both environmental and human wellness.
Sustainability & Embodied Carbon Highlights
- Record-Setting Embodied Carbon Savings. Our careful specification of materials limited the embodied carbon A1-A5 to 581 kgCO₂e/m², the lowest for any major new-build in the City of London.
- Smart Reuse. To avoid excavation, protect archaeological history and reduce emissions, 70% of the existing piles were reused.
- Long-Span Floors. The new building features floors of 24,000 to 26,000 square feet, with just three internal columns (compared to 12 in the original building).
- Lightweight, Efficient Structure. By using lightweight materials, we were able to match the weight of the existing building while doubling the height to 14 floors and increasing the bay size by 250%.
- Commitment to Wellness and Sustainability. The project is designed to achieve BREEAM Excellent, WELL Gold and WiredScore Platinum certifications.





















