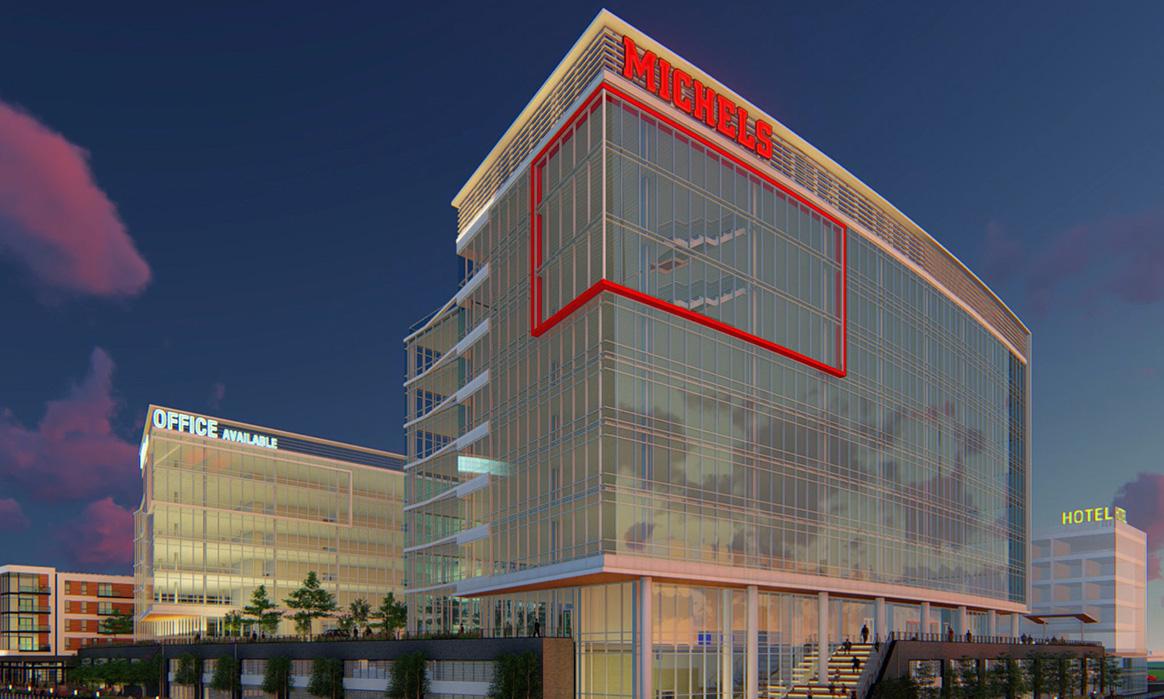R1VER
The six-acre, mixed-use development includes multiple buildings, parking and more than 1,000 feet of river walk.
Overview
Overlooking the Kinnickinnic River in Milwaukee's Harbor District, R1ver is a six-acre, mixed-use development that includes a two-story, post-tensioned parking plinth, three office buildings, 67 multifamily units, a 103-room hotel, retail, restaurants and more than 1,000 feet of river walk.
We are providing structural design services to Rinka Chung Architecture for the development. The first phase was completed in 2021.
Highlights
- The development offers more than 220,000 square feet of Class-A office space, featuring exposed structural ceilings, with Michels Corporation serving as the anchor tenant.
- The sites’ proximity to the riverfront required close coordination between Michels Corporation, the deep foundation and piling contractor, and Thornton Tomasetti for the design of the high-capacity deep foundations and the river wall’s existing tiebacks.
 Courtesy Rinka Chung Architecture
Courtesy Rinka Chung Architecture







