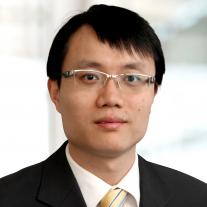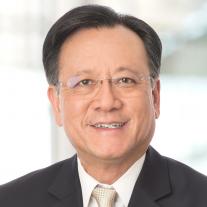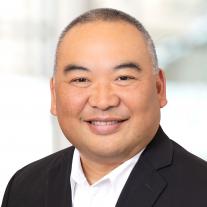
Qatar National Convention Centre
Spreading culture, knowledge and entertainment at one of the largest convention centers in the Middle East.
OvervieW
Conferences, symposiums and musical performances are just some of the events that can be hosted at the Qatar National Convention Centre. Along with a 2,300-seat, multilevel theater, the convention center accommodates three auditoriums, over 50 meeting rooms, nine exhibition halls, a conference hall, seven hospitality suites and six VIP lounges.
We provided structural design services through design development to Yamasaki for the convention center, including the construction administration phase. The center is the first LEED-certified project on the Qatar Foundation’s Education City campus. The facility operates on renewable energy sources including photovoltaic panels, and the building was constructed using reclaimed finish materials and locally manufactured materials.
Highlights
- The roof for the main auditorium is supported by two main 45-meter transfer trusses. Steel construction and precast hollow-core slabs were used to build the stage area, which is acoustically isolated from the rest of the building.
- The main convention center features an immense floor-to-ceiling height of 35 meters and column-free spaces of 50 meters by 85 meters stacked on top of each other.
- The main auditorium is constructed with 14 radial frames sitting on two concentric concrete shells. Their complex geometries made standard form casting impossible. Our team recommended shotcrete, a sprayed concrete alternative, that allowed the design to move forward and also resulted in cost savings for the client.
- Vibration control scope included tuned mass damper (TMD) design and final inspection services to address excess footfall-induced vibrations. The team conducted final testing of the 16 tuned mass dampers weighting 242 tons to reduce vibrations in order to meet the design criteria.














