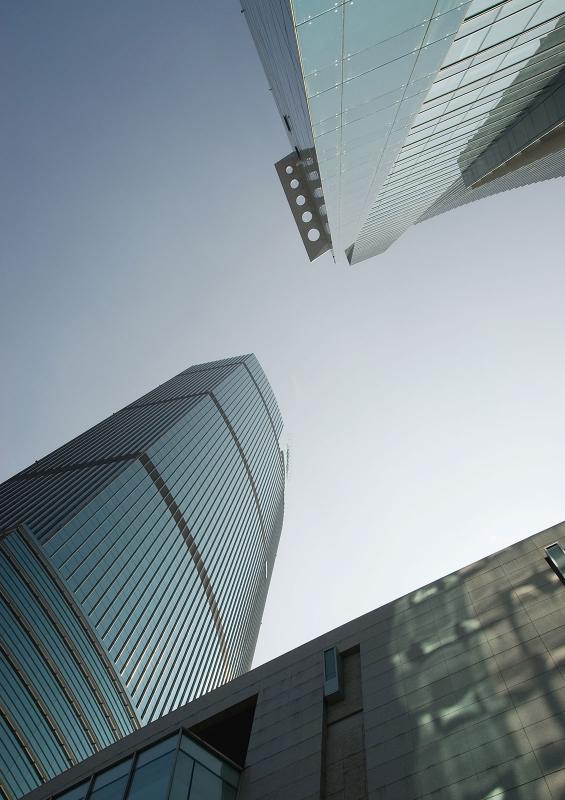
Steve Freihon/Related-Oxford
New York, New York
Shanghai’s Plaza 66 consists of two towers atop a five-story, high-end shopping mall on Nanjing Road, one of the city’s most popular shopping areas.
Shanghai’s Plaza 66 consists of two towers atop a five-story, high-end shopping mall on Nanjing Road, one of the city’s most popular shopping areas. The complex derives its name from the first of its two towers that tops out at 66 floors.
We provided structural design to KPF for this 213,729 square-meter project, which was completed in 2006.
 Philip Gostelow photo
Philip Gostelow photo