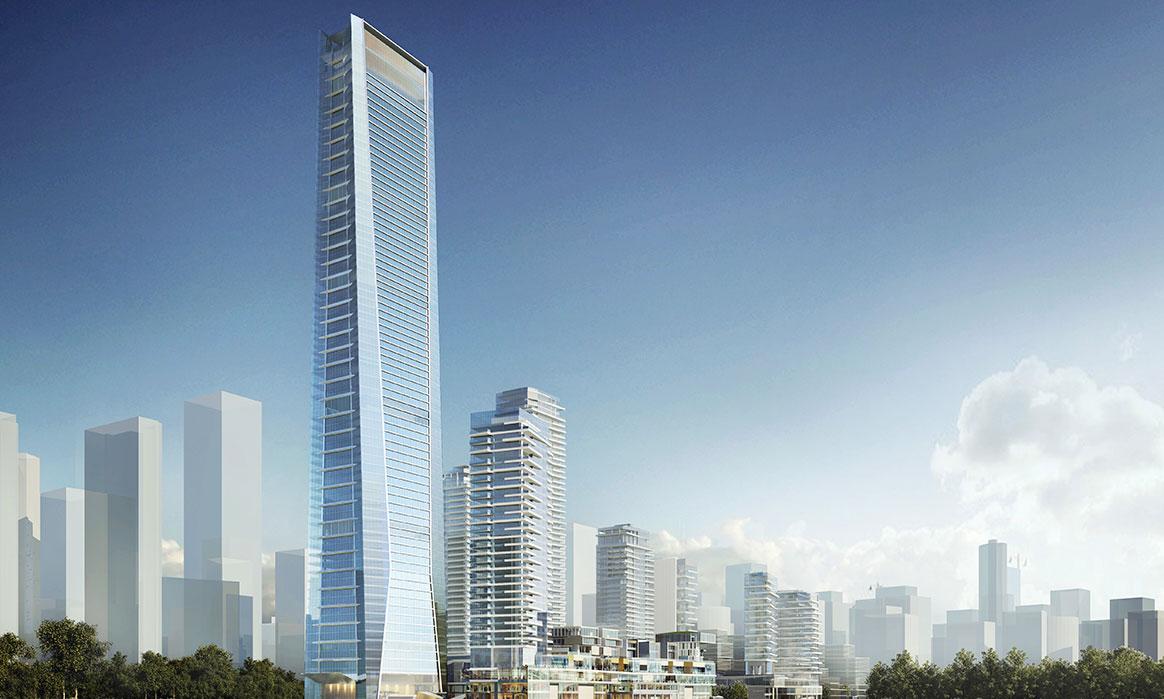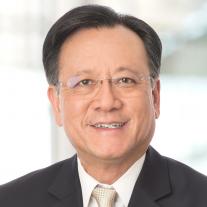One Shenzhen Bay Tower 7
The supertall is the tallest addition of a master development plan for eight new towers in the city’s Nanshan district.
A Beacon for Shenzhen’s Skyline
Overlooking Shenzhen Bay in China, the 330-meter One Shenzhen Bay is the tallest addition of a master development plan for eight new towers in the city’s Nanshan district. One of the tallest high rises in the city, the 72-story mixed-use tower features office, residential and retail space in addition to a high-end hotel, restaurants and a sky bar. The building’s 71st floor houses the Sky Concert Hall, the world’s tallest conference hall providing dramatic, stunning views for a multitude of musical and entertainment performances.
We provided structural design to KPF and CCDI for the building, which opened in 2018.
Highlights
- The structural design features a concrete wall superstructure with steel embedded concrete mega columns as well as composite columns.
- The floor system is slab on deck and the foundation system utilizes concrete mats and piles.
- Steel outriggers and a belt truss ensure the lateral stability of the tower.
 Courtesy KPF
Courtesy KPF




