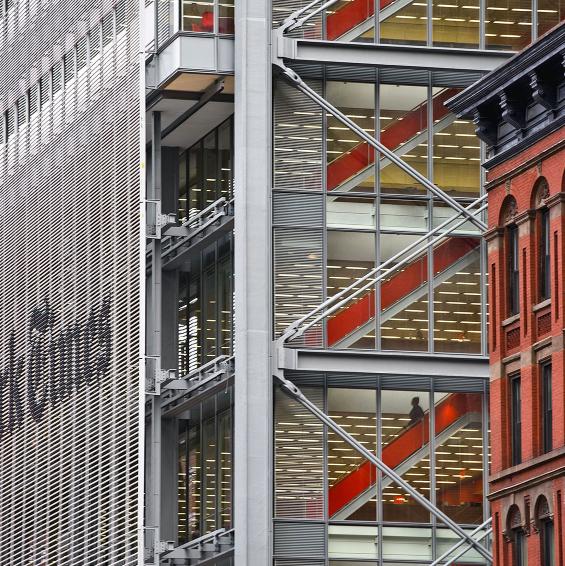New York Times Building
The New York Times building, completed in 2007, was the first major commercial redevelopment in the area that blended transparency, sustainability and technology.
Project Details
AIA, Institute Honor Awards for Architecture, 2009
AIA New York State, Award of Excellence, 2008
CTBUH, Best Tall Building Award – Americas, 2008
ACEC New York, Diamond Award for Engineering Excellence in the Category of Structural System, 2008
New York Construction, Project of the Year Award, 2007
Building Transparency and Sustainability in Times Square West
The New York Times building, completed in 2007, was the first major commercial redevelopment in the area that blended transparency, sustainability and technology. At 52 stories, its elegant structural steel exoskeleton and glass and ceramic curtain wall bring a modern, light aesthetic to the area.
We provided structural and protective design services to a team of architects that included Renzo Piano Building Workshop, FXCollaborative and Gensler.
 David Sundberg/Esto
David Sundberg/Esto
Highlights
-
Coupled with low-emissivity glass and the “sunscreen” effect of the ceramic rods, the façade design reduces heating and cool load while, admitting abundant natural light into all floors.
-
Use of two small-diameter X-braces, instead of one large one, contributes to lighter appearance of the exoskeleton.
-
Outrigger trusses even out and limit deflection from thermal differentials up to 140 degrees F.
-
Our structural design achieved no columns interrupting the storefronts from the ground to the second floor.








