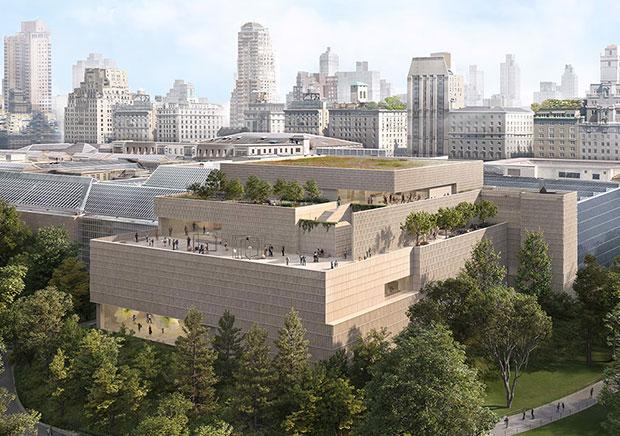The Metropolitan Museum of Art, Oscar L. Tang & H. M. Agnes Hsu-Tang Wing
A long-planned expansion and renovation transforms the visitor experience and creates a world-class home for contemporary and modern art.
Overview
Designed by Frida Escobedo Studio, this long-planned expansion and renovation transforms the visitor experience. It introduces new and varied exhibition spaces, creating a world-class home for contemporary and modern art and allowing it to be displayed in the context of artworks made over the last 5,000 years. It also addresses essential accessibility, infrastructure and sustainability priorities.
We are providing structural design services to Beyer Blinder Belle Architects & Planners LLP, the executive architect. The ambitious project includes the design of a new five-story, 126,000-square-foot wing as well as the renovation of 50,000 square feet of existing space.
Highlights
- Landscaped setbacks on the fourth and fifth floors complement the height of the main 1880 building and neighboring Central Park.
- Inside, the new and reconfigured layouts increase gallery space by 50 percent.
- Ceiling heights will range from 11 to 22 feet to enable the display of art works of various scales alongside more intimate spaces.











