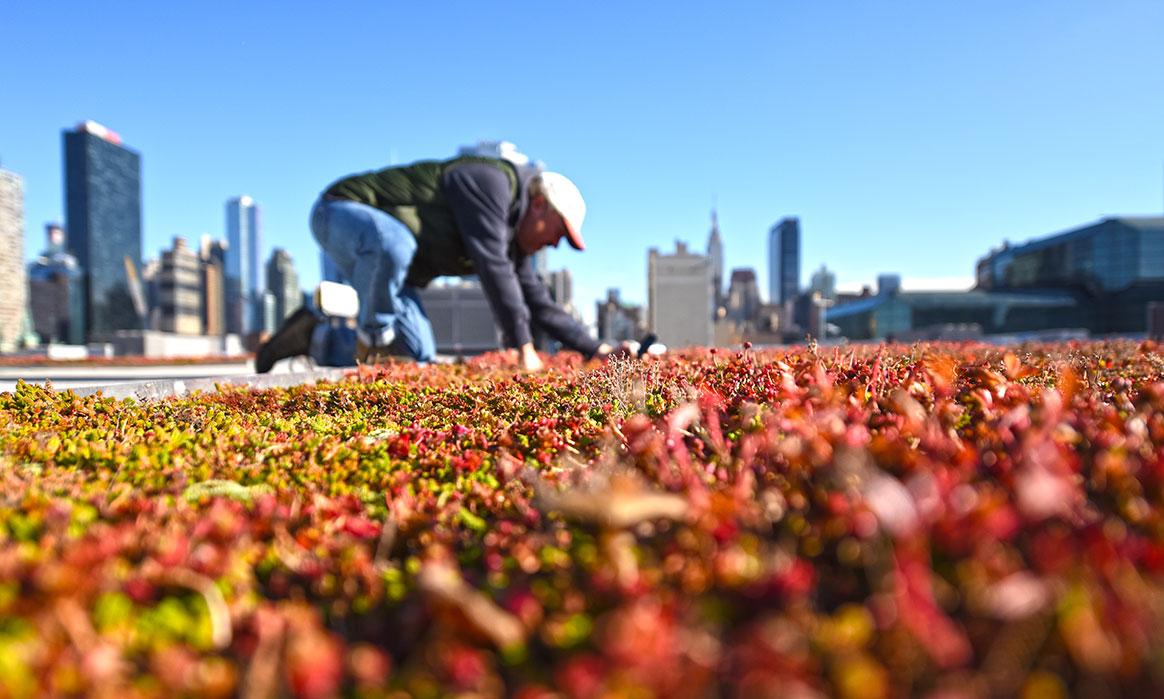Jacob K. Javits Convention Center
Occupying 18 acres on the west side of Manhattan, the Jacob K. Javits Convention Center is the city's only major convention facility.
Overview
Occupying 18 acres on the west side of Manhattan, the Jacob K. Javits Convention Center is the city's only major convention facility. The building evokes both the Crystal Palace built for the 1851 London Exhibition and the Galerie des Machines built for the 1889 Paris Exhibition. The open design and use of expressed structure has earned the facility several architectural and engineering awards.
We provided structural design services to Pei Cobb Freed & Partners for the complex's original design, which was completed in 1986. We also provided structural design and structural renewal services to FxFowle and Epstein for the facility's 2013 renovation.
Design Highlights
- The center comprises 684,000 square feet of exhibition space, a 63,000 square-foot lobby, a 15-story crystal palace, a galleria and a river pavilion. It also includes extensive food-service areas, offices, 50 loading docks, and a one-acre plaza with water walls and a pedestrian link under 11th Avenue.
- The primary architectural challenge was to transform traditional convention-center design from a forbidding, windowless box into a welcoming public building that is integrated into the surrounding urban fabric. The solution was a design that exposed the structural system through a transparent skin and a geometry that harmonized the glass, steel, and concrete elements.
- The roof and lower levels of precast and cast-in-place concrete were used to heighten the dramatic impact of the space as well as to support the huge building.
- The Javits Center features a crystalline roof assembled from 747,000 square feet of space-frame components. The system is based on a six-foot glass module and a 10-foot space-frame module, with 30-, 45-, and 90-foot column spacing. The pattern created a sense of reduced scale and resulted in a single, unified rhythmical structure.
- Long-span bridge concepts were used in the design of the high-capacity precast-concrete upper level deck, which supports large moving trucks. A special platform, which spans the Lincoln Tunnel, was devised to address complex foundation conditions.

Renovation Highlights
- We collaborated closely with the construction manager to expedite construction logistics and effectively incorporate myriad changes to the structure, including the addition of a green roof, reconstruction of the curtain wall and entrances, and upgrades to building systems.
- We performed an exhaustive study of the original space-frame structure – one of the largest ever built – to verify its capacity. Our team developed a detailed computer model using ANSYS finite-element software. To expedite the process, we devised an automated method for entering and verifying data from the original, hand-drafted design documents.
- The study concluded that the structure could support all the planned improvements, including a 6.75-acre green roof that helped the facility obtain LEED Silver certification.
- The new curtain wall dramatically changed the building’s appearance by replacing the original, dark glazing with translucent, energy-efficient glass that produces a bright, transparent effect.
- Because of the effective integration of the design and construction teams, this complex project did not encounter any major problems, even while remaining open throughout construction.











