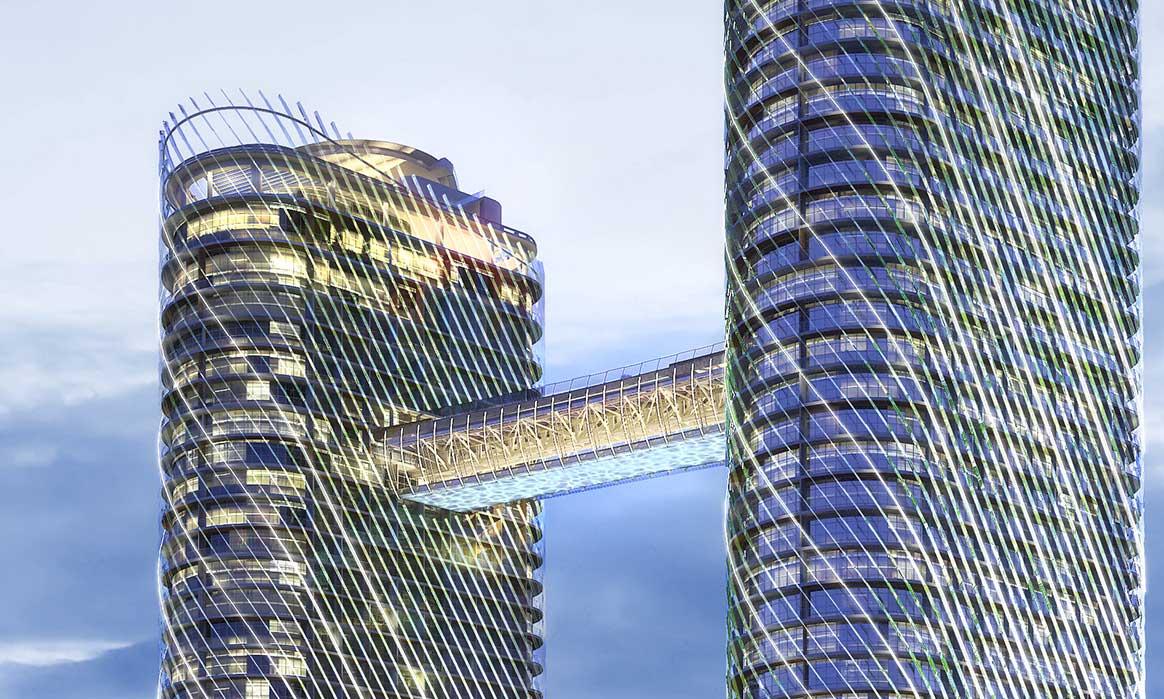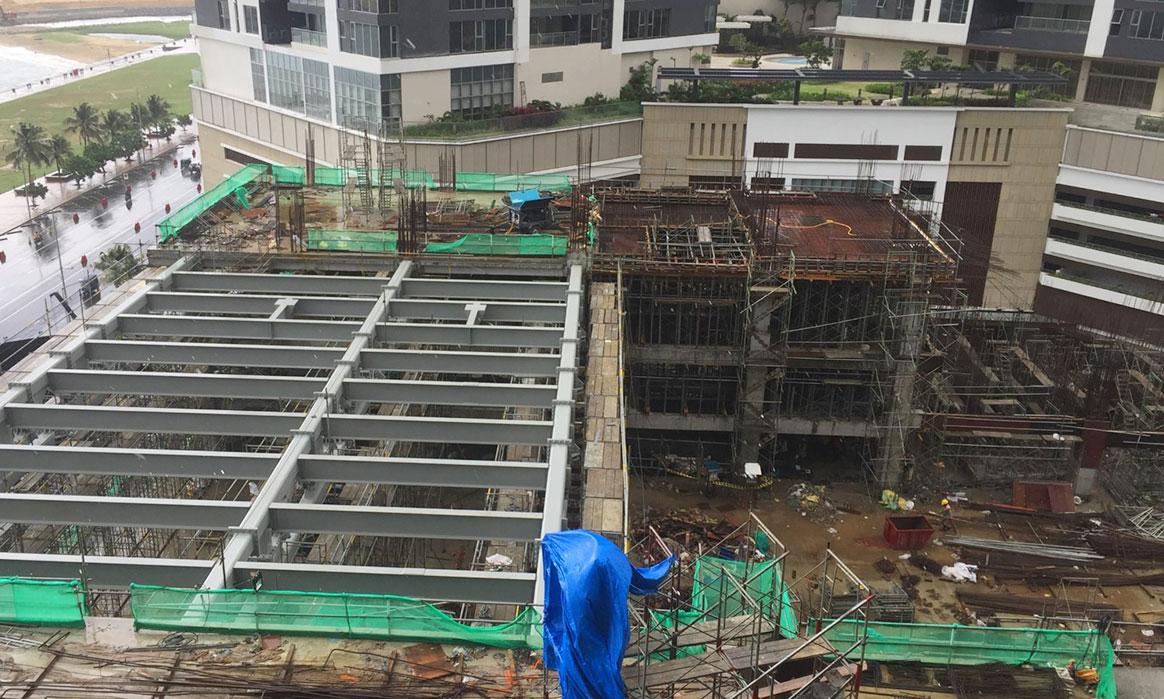ITC Ratnadipa
This waterfront luxury development includes Colombo’s tallest residential tower connected by a sky bridge to a 29-story hotel.
Project Details
Project Partners
Gensler & Sterling Engineering Consultancy Services, Pvt. Ltd.
Owner
WelcomHotels Lanka Pvt. Ltd.
Location
Colombo, Sri Lanka
Completion Date
Area
130,064 m²
Height
Residential Tower: 223 m, Hotel Tower: 137 m
Number of Stories
Residential Tower: 48 stories, Hotel Tower: 29 stories
Redefining The Capitol City’s Waterfront
This waterfront luxury development includes the capitol city’s tallest residential tower, at 48 stories, connected by a dual sky bridge to a 29-story hotel. The exterior pool deck is located on the upper level of the sky bridge; the restaurants and lounge areas occupy the lower level.
We collaborated with Gensler, providing structural design through design development, and the hotel opened in 2024.
 Courtesy Gensler
Courtesy Gensler
Highlights
- The two towers share a four-story shared podium that includes a lobby, visitor drop-off area, a conference center, high-end retail space, amenities and four below-grade levels to accommodate parking for 1,210 vehicles.
- The selected structural system, determined by our cost-benefit study, maximizes the floor-to-floor height, accommodates floor-to-ceiling windows and simplifies the routing of MEP services.
- The 54-meter sky bridge, connecting the hotel and residential towers, uses a central spine scheme formed by a box truss. This allows for maximum transparency at the lounge areas on the lower level while concealing the pool mechanical systems in the upper level of the bridge.
 Courtesy ITC Hotels
Courtesy ITC Hotels













