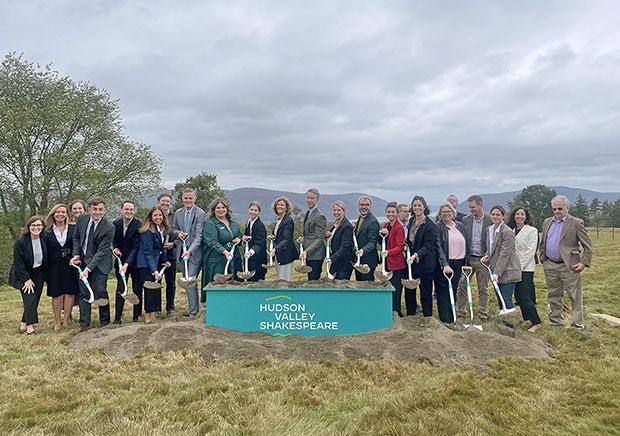Samuel H. Scripps Theater Center at Hudson Valley Shakespeare
Set against the picturesque backdrop of the Hudson River Valley, a LEED Platinum mass timber structure with complex roof geometries will host open-air productions.
overview
The Samuel H. Scripps Theater Center at Hudson Valley Shakespeare is moving from its of 34-year home at the Boscobel House & Gardens to a new 98-acre campus featuring the country’s first LEED Platinum theater. The new 13,850-square-foot mass timber structure will host open-air productions of classics as well as new works set against the picturesque backdrop of the Hudson River Valley.
We are providing structural design services to Studio Gang Architects to transform the seasonal theater into a year-round cultural anchor. We coordinated with the architect to explore multiple structural concepts of a permanent glulam and GLT roof structure for the main building supported by exposed timber A-frame columns. The selected concept features an open-air theater under a complex domed geometry with a folded roof at the back-of-house area, which consists of dressing rooms, offices and wardrobe facilities.
highlights
- The concept utilizes glulam beams and columns with GLT roof deck and concealed connections.
- One of the challenges includes aligning columns with the primary structural glulam beams along a radial grid while also meeting programmatic architectural constraints.
- We studied various column typologies and selected exposed timber A-frame columns that can withstand seismic and wind loads and frame the auditorium’s vomitory entrances.
- The geometry of the curved roof design is configured in such a way that the primary glulam radial beams support axial loads as tied arches, integrated with the catwalk system and its associated tension ties. Our structural innovation enabled us to quickly develop a functional system that not only supports the complex geometry but also leverages the architectural program to enhance the structural integrity of the roof system.
- The success of this theater design reflects a close collaboration between the architect and our structural engineering team to achieve an elegant roof design where the structural form is celebrated. This collaboration was further bolstered through collaboration with the glulam fabricator, who was able to guide the design team in understanding the capabilities of the manufacturer and to adjust the design accordingly.







