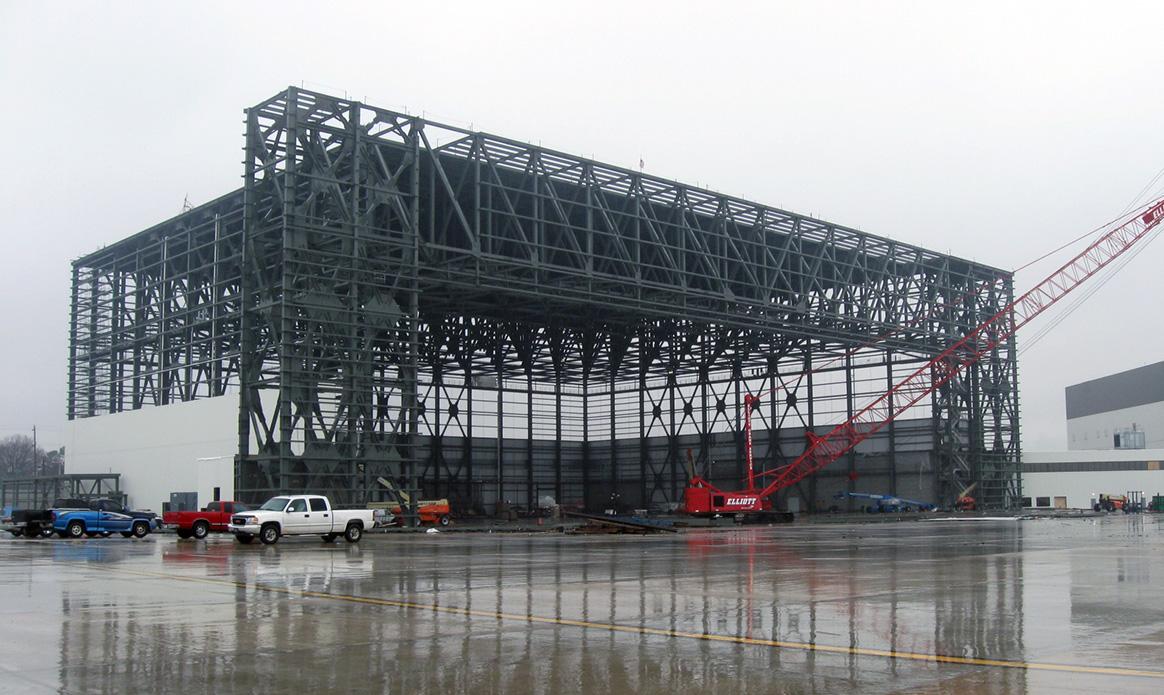
FedEx Airbus Hangar Facility
To help keep its fleet in top shape, FedEx invested in a 150,000-square-foot hangar at Memphis International Airport to maintain multiple wide-body and narrow-body aircrafts.
Engineering a mega hangar that keeps FedEx running
FedEx handles more than four million tons of cargo each year through Memphis International Airport. To keep its fleet in top shape, the 150,000-square-foot hangar has capacity to maintain multiple wide-body and narrow-body aircrafts. Originally designed for Airbus A380s, it now maintains Boeing 777s.
We provided structural design services to Ghafari Associates for the hangar and support buildings, including a parts warehouse, shop space and offices, security building and the maintenance building for ground service equipment.

Highlights
- The hangar spans 400 feet by 300 feet and is 150 feet high with a height clearance of 100 feet.
- We used a one-way roof-framing system to minimize primary truss-member connection demands and to simplify the fabrication and erection process of the structural steel.
- We designed the roof’s steel framing to support the weight of numerous suspended overhead crane hoists and telescopic platforms.
- With the site’s proximity to the New Madrid Fault, we designed and detailed the structure to accommodate the requirements of Seismic Design Category D from the International Building Code, 2003 Edition.
- To offset the poor soil conditions of the Memphis region, the project required a robust structural system with continuity and ductility at the interface of the concentrically braced frames and deep foundation system with concrete special moment frames.


















