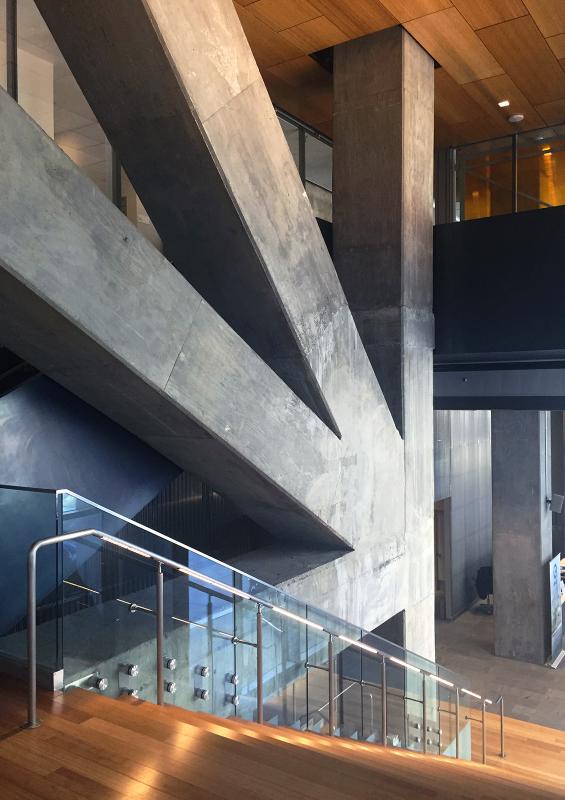Overview
evo Philly combines independent student housing as well as office space with a green roof deck, multipurpose space and parking. Its slender lateral system has a core height-to-depth ratio of more than 18 and is located on a complex site with nearly 50 percent of the building’s floor plate situated over three sets of active railroad tracks that enter or exit Amtrak’s 30th Street Station.
We provided structural design services to Erdy McHenry Architecture for this 33-story mixed-use tower with a footprint of 60 feet by 230 feet.

















