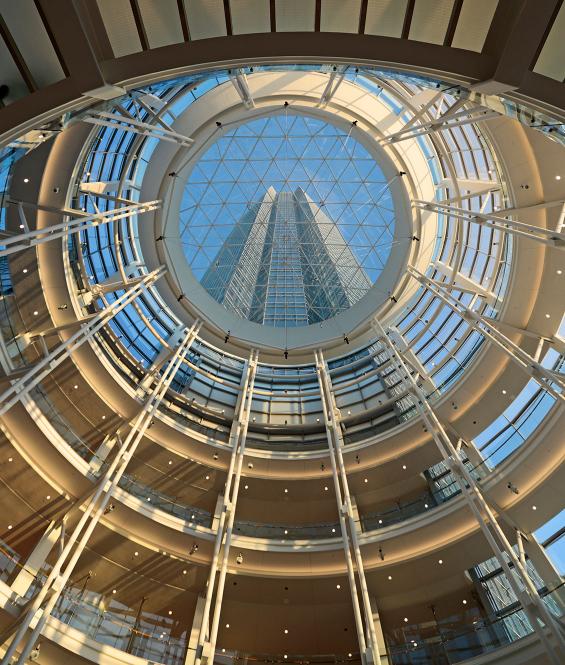Devon Energy Center
At 850 feet, the 50-story world headquarters building for Devon Energy is the tallest building in Oklahoma.
Project Details
Project Partners
Kendall / Heaton Associates, Inc. & Pickard Chilton
Owner
Devon Energy Corporation
Location
Oklahoma City, Oklahoma
Completion Date
Area
1.8 million ft²
Height
850 ft
Sustainability
LEED Gold Certified
Number of Stories
50
Project Awards
CTBUH, 10 Year Award of Excellence, 2022
CTBUH, Best Tall Buildings Finalist - Americas, 2013
Overview
At 850 feet, the 50-story world headquarters building for Devon Energy is the tallest building in Oklahoma. The tower features a seven-level rotunda, a six-level podium and below-grade parking. A crown extending 60 feet above the roof tops off the tower.
We provided structural design services to Kendall / Heaton Associates, Inc. & Pickard Chilton for the tower, which also included a vertical expansion and addition to an existing precast concrete garage that connects to the tower.
The goal of the headquarters was not only to consolidate Devon's corporate operations but also to make it, as Larry Nichols, one of the company's founders, describes it, "a gift to the city."
 Brett Deering photo
Brett Deering photo
Highlights
- The tower features a concrete core structural system with concrete framing from the core to exterior. Its three-sided base is enclosed by a cable net wall that spans three floors.
- A seven-story, 120-foot tall glass rotunda with architecturally exposed steel, interior balconies and a glass roof serves as the entrance and provides space for special events.
- Among the project challenges was a water table 10 feet above basement level, which was addressed with a 12-foot mat under the tower core, secant piles, piers in sandstone and a specially designed ballast slab.









