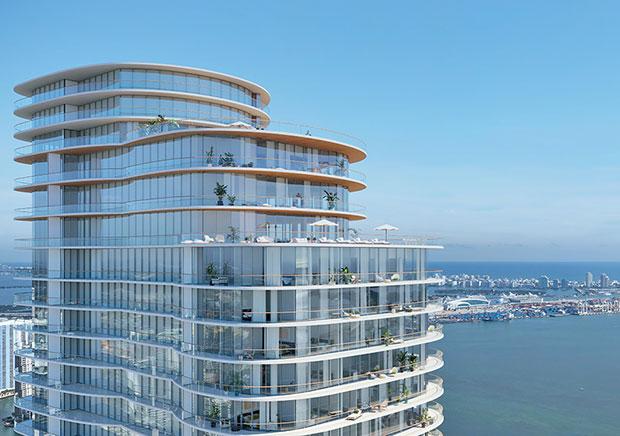Cipriani Residences Miami
A high-rise that is part of a luxury tower development project is on track to becoming the tallest building in Brickell and will soon dominate this Miami neighborhood's skyline.
Overview
Quality restaurants. Outdoor space. Entertainment. Ocean views. A high-rise development brings together all of these qualities in one striking addition to the downtown Miami Brickell neighborhood. The development will include a total of 1,264 units across two residential rental towers and one condominium tower, which will all emanate Italian style and hospitality. The condominium tower, standing at 900-feet, will become the tallest building in Brickell.
The three towers are built over two separate ground-level podiums, which will include parking garages. Across the three towers, individuals will be able to relax by pools, enjoy private dining experiences, spend the day at a spa and even play pickleball.
We provided structural design services to Arquitectonica for the 55, 64 and 85 story luxury three-tower development.
Highlights
- The structural framing consists of mild reinforced concrete columns and shear wall with post-tensioned slabs.
- The design team used existing piles at the site, which had been part of a previous construction, as part of the foundation design to minimize construction cost.
- We added a belt wall to help resolve torsional issues and a tower "lean" that the off-centered shear wall core created. The belt wall also specified the overbuild of columns to allow the tower to settle into a leveled slab at it's final stage.








