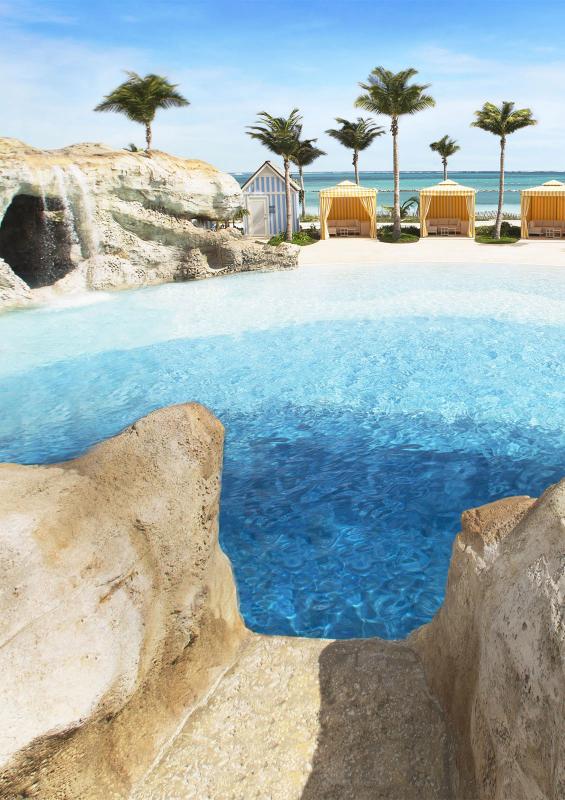Baha Mar Resort
Not many aspects of the Baha Mar Resort – a 600-acre, beachfront hospitality, gaming and commercial behemoth in Nassau, Bahamas – are small in scale.
Engineering the Largest Casino & Retail Complex in the Caribbean
Not many aspects of the Baha Mar Resort – a 600-acre, beachfront hospitality, gaming and commercial behemoth in Nassau, Bahamas – are small in scale. The resort features four associated but separately branded three- to five-star hotels, a 110,000-square-foot casino, retail and restaurants, a spa, oceanfront docks, pools and a human-built lagoon. If that weren't enough, Baha Mar is also home to a performing arts and convention center that doubles as an art gallery and a Jack Nicklaus-designed golf course.
We provided structural design and construction engineering services to Michael Hong Architects and RMJM for this $4.2-billion project, which opened in 2018.
 Baha Mar's Blue Hole Pool in New Providence, Bahamas.
Courtesy Baha Mar
Baha Mar's Blue Hole Pool in New Providence, Bahamas.
Courtesy Baha Mar
Highlights
- The hotels range from 11 to 28 stories. The casino is connected to all four hotels with passageways featuring retail, food and beverage options.
- The complex’s central podium also supports a series of lobbies, retail spaces, restaurants and other front and back-of-house spaces.
- Lush, tiered landscaping and landscape structures with pools, cabanas and other outbuildings decorate the beach side of the hotels, and the lagoon twists and wraps around the hotels on the landward side.
- Three vehicular arch-like bridges over the lagoon provide access to the casino and hotels.
- A waterfall structure with water cascading into the lagoons is prominently featured on both sides of the main porte cochere.
- An entertainment village - with detached timeshare buildings, a small chapel, and the convention center featuring three ballrooms and exhibit floors - complete the main parts of the development.







