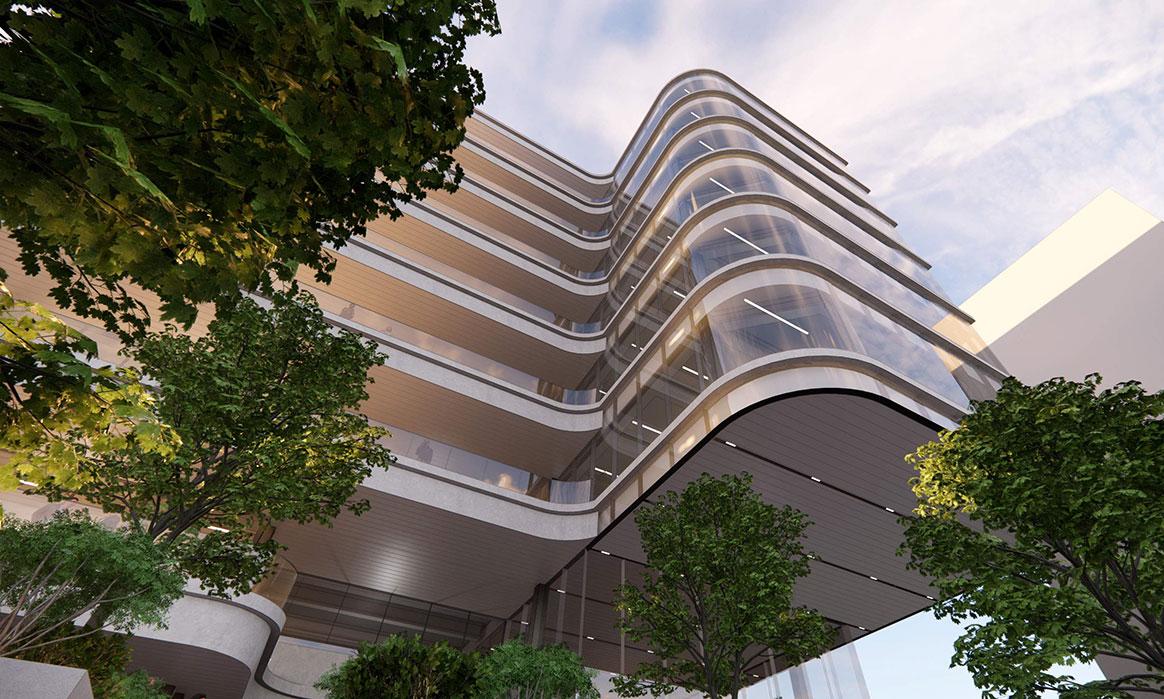Ally at 1229 West Concord
The new lab space at Lincoln Yards is the first step in establishing Chicago as a leader in life sciences.
Overview
Located along the north branch of the Chicago River, the new lab space is the first step in building an expansive 55-acre medical innovation district that establishes the city as a leader in life sciences.
We are providing structural design services to Gensler for the project, which is part of Sterling Bay's massive Lincoln Yards development.
This is place-making on a grand scale, Our intent is to transform Chicago to compete with biotech R&D in Boston or the Bay Area.
Highlights
- Our design uses highly efficient post-tensioned reinforced concrete to meet exacting laboratory vibration requirements.
- The southeast facing side of the nine-store building features a simplified and consistent balcony form and a maintained flow of floor plates while the northwest side includes a feature stair as the façade transitions.
- The east bridge has a subtle slab edge undulation at the north façade. Additional features include a riverwalk, sculptural stair, lounge and balconies boasting skyline views.
 Courtesy Gensler
Courtesy Gensler







