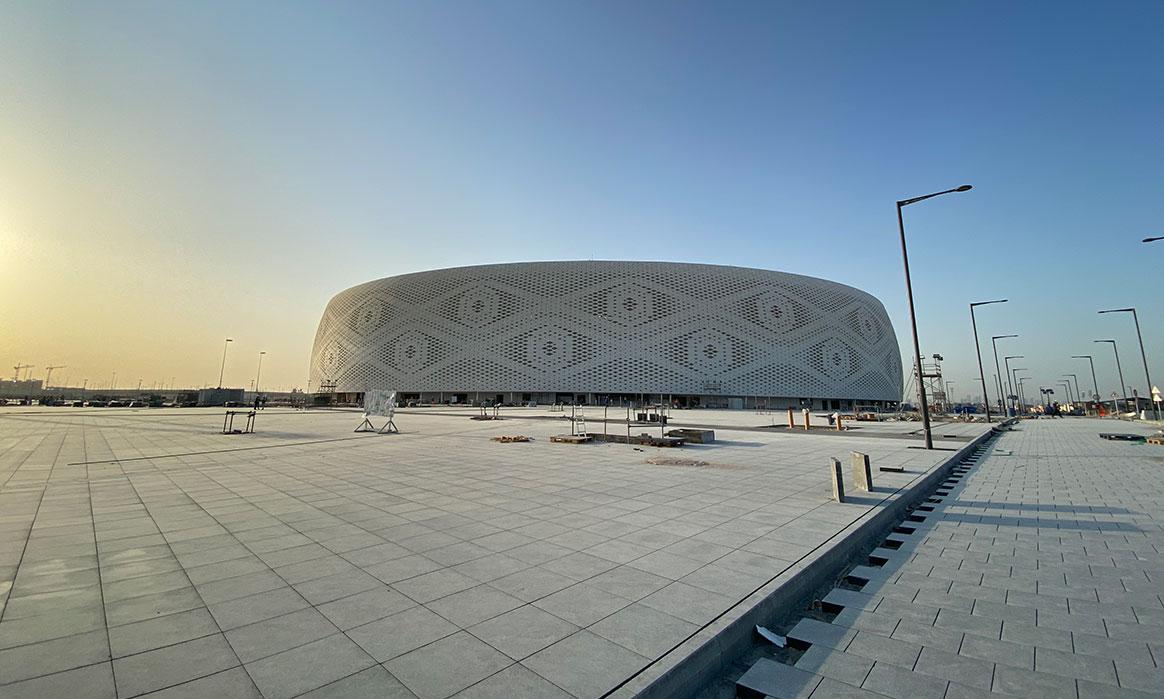Al Thumama Stadium
The stadium's design is inspired by the "gahfiya," the traditional knitted skull cap worn throughout the region.
Project Details
MIPIM/The Architectural Review Future Project Awards, Sports & Stadiums, 2018
Korea Ministry of Land, Infrastructure, and Transport Minister Prize, BIM Design Award, 2017
Overview
Situated four miles south of Qatar’s capital city of Doha, the Al Thumama Stadium design is inspired by the "gahfiya," the traditional knitted skull cap worn throughout the region. The 40,000-seat stadium features a circular opening in the roof to let daylight in and a high-tech cooling system that will keep occupants comfortable at 65 degrees Fahrenheit in an area where average summer temperatures can soar above 100 degrees.
We provided structural design, façade design and construction engineering services to Heerim Architects & Planners for the complex, one of eight new stadiums constructed for the 2022 FIFA World Cup.
 Thornton Tomasetti
Thornton Tomasetti
Highlights
- The design-build project provided the opportunity for our structural, construction support and façade experts to work together along with our CORE studio who assisted at different stages of the work.
- Among other tasks, CORE formulated workflows to automate clash detection from Navisworks and Revit using Dynamo. The tool helped automate the creation of wall openings by processing data collected from the clash detection, saving time and helping the team meet critical milestones.
- CORE studio was further tasked with automating the modeling of all precast concrete seating elements within the bowl using custom workflows in Grasshopper and Dynamo.
- The stadium was designed to be converted to "legacy" mode after the World Cup by removing the upper seating bowl, leaving 20,000 seats, and constructing a hotel on one sideline of the upper concourse.
This spirit of common, regional heritage is what inspired the thoughtful design of the stadium, as it symbolizes the significance of the FIFA World Cup™ taking place in the Arab World for the first time.










