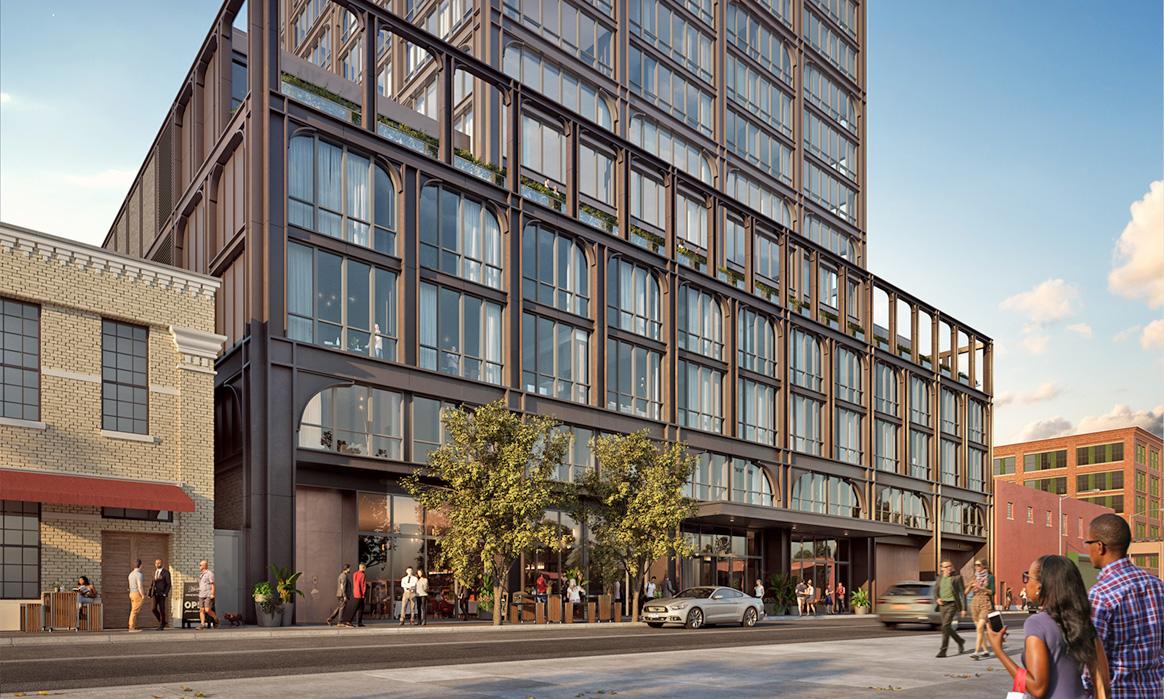
Steve Freihon/Related-Oxford
New York, New York
The slender, 43-story residential tower pushes the boundaries of the typical low-rise design and height in Chicago's West Loop.
Located in Chicago’s West Loop, 900 Randolph pushes the boundaries of the neighborhood’s typical low-rise design and height. Standing nearly 500 feet, the slender 43-story residential tower includes nearly 300 apartment units and a five-story podium with residential units along the street front as well as nearly 140 parking stalls, retail space, an amenity deck and access to public transportation. We provided structural design services to Morris Adjmi and Stantec for the high rise.
 Courtesy Morris Adjmi
Courtesy Morris Adjmi