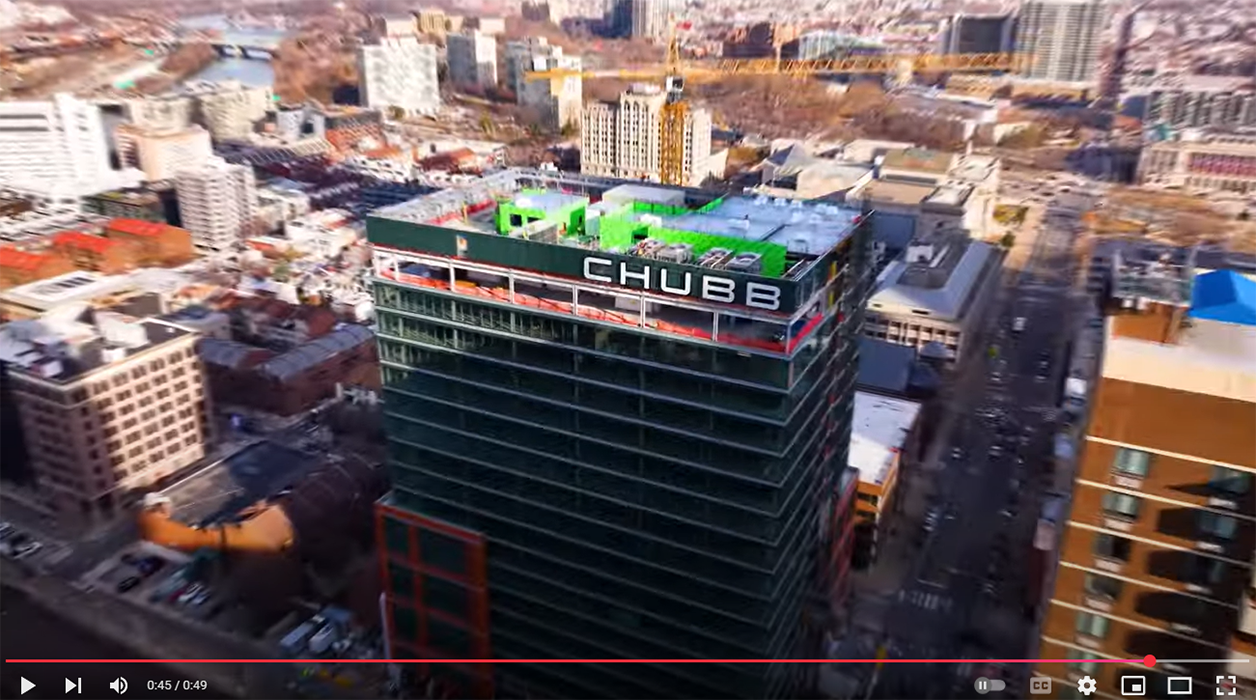2000 Arch Street
Structural design services for a new state-of-the-art workplace for insurance giant Chubb in Center City Philadelphia.
OVERVIEW
A new commercial development in Center City Philadelphia for a single tenant, Chubb, 2000 Arch Street will feature a glazed exterior and a partial podium clad in red terracotta. This will be Chubb's largest office in North America, and the LEED Platinum–certified design draws from its context and bridges between the aesthetic of nearby glass skyscrapers and the rowhome blocks of Logan Square.
We are providing structural design services for the development, which consists of three concrete-framed levels below grade and 18 steel-framed levels above grade. A tiered sidewalk creates a varied pedestrian experience while an airy lobby offers a welcoming atmosphere for employees and visitors alike.
HIGHLIGHTS
- The building is founded on a concrete mat designed to withstand hydrostatic groundwater pressures.
- We studied various options for the lateral system during the design process before selecting the most efficient one.
- The structural framing system for the parking levels below grade consists of two-way 11" thick concrete flat plate slabs reinforced with mild steel reinforcement and supported by concrete columns, with a typical span of 30' between columns.
- Drive ramps are framed with concrete beams and slabs, supported by concrete columns and walls.
- The ground floor slab is a 12" thick concrete flat plate slab reinforced with mild steel reinforcement.
- Steel framing for the tower superstructure consists of composite concrete slabs on metal deck supported on steel beams and steel columns. The architectural massing features extensive cantilevers along the west side of the tower.
- In addition to serving as the engineer of record for the building structure, we were retained by interior design team to provide engineering consulting services to support the tenant fit out.





