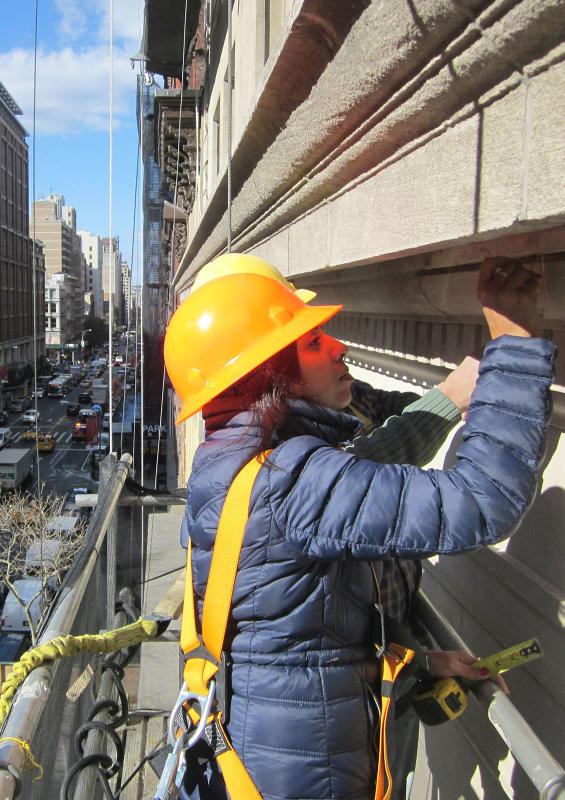Overview
Overlooking Madison Square Park in Manhattan’s Ladies’ Mile Historic District, the 850,000-square-foot, 14-story commercial property, is a steel-framed structure with concrete floor slabs, and masonry, terracotta and stone exterior walls. Constructed in 1909, the street-facing facades of this building are limestone with the exception of the Deer Isle granite base and the colossal columns at the Fifth Avenue entrance.
In 2009 we helped restore and transform the landmark building to a Class-A office building by providing structural design, façade restoration and façade engineering services to Studios Architecture.
In 2015 we returned to provide envelope renewal and historic preservation services to L&L Holdings for the building's continued restoration.
Structural Renewal & Facade Engineering Highlights
- We designed a new pre-stressed steel cable structural glass wall at the main entrance on Fifth Avenue.
- The structural alterations included widening of the existing courtyard at the lower floors, creating new floors in the west portion of the courtyard from the second through fourth floors and creating a dramatic three-story lobby space.
- The elevator lobbies at the east end of the courtyard were extended for the entire height of the building.
- Our structural engineers coordinated with our façade engineers to enclose the lobbies with a structurally glazed façade with terracotta louvers that overlook the courtyard, allowing the infiltration of abundant natural light.



























