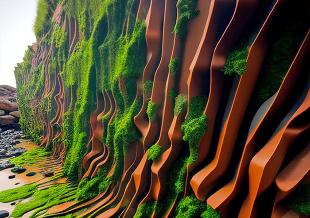News | Stories
Exploring New Ideas for Greening the Skyline


As the design and construction industry looks to minimize the environmental impact of buildings, a host of new sustainable strategies are coming into play. At the Architectural Ceramic Assemblies Workshop (ACAW) this past summer, Thornton Tomasetti’s façade engineers teamed up with the architects at Henning Larsen and fabricator Innovation Glass to explore the potential of using two very eco-friendly materials—terra-cotta and moss—for a curtain wall system.
Architectural terra-cotta, which has long been used as a cladding material, has many sustainable properties. It is resilient, has a low carbon footprint and can be reused and recycled. At the ACAW, an annual week-long event organized by Boston Valley Terra Cotta, Carnegie Mellon University’s School of Architecture and the University at Buffalo School of Architecture and Planning, architects, engineers and students are invited to collaborate on new applications for architectural terra-cotta in high-performance façade design.
At this year’s workshop in Buffalo, New York, Thornton Tomasetti Vice President Vishwadeep Deo, and Senior Engineer Josephine Stoddard (Associate Principal Marcin March provided additional structural engineering support) teamed up with Henning Larsen and Innovation Glass on the concept for growing and sustaining moss on partially glazed terra-cotta panels to create vertical green screens. Moss evolved as the ideal subject for the team’s research not only for its exceptional carbon sequestration (higher than that of trees), air filtration, and water retention capabilities, but also for its capacity to adapt to varying ecosystems. The characteristics of moss, including its lack of roots, help reduce the large amount of engineering and maintenance that green walls typically require.
To establish a proof of concept, the design team constructed two full-scale prototypes consisting of a terra-cotta screen wall supported by a back-up curtain wall system. The screen walls projecting from the vision glass of the curtain wall created a canvas for moss to thrive. The design for the screen walls was developed with the help of the generative artificial intelligence program Midjourney, hand-sketches, and refined with geometry manipulation in 3D software Rhinoceros.
Together with Boston Valley Terra Cotta, the team investigated the use of a directional glazing spray. By applying the glaze to the undulated surface at an angle, it resulted in a partially unglazed finish. The unglazed sections allow the moss to attach to the terra-cotta and helped define the boundaries of the moss landscape. Each terra-cotta panel was hung with open joints as a screen wall. This provided a measure of control for direct daylight while creating a biophilic design element giving building occupants a connection to nature.
To increase the visibility of the moss-covered terra-cotta panels and reduce visual clutter, the structural supports of the rainscreen framing were designed with vertical and horizontal joints that were free of obstructions. The clean joints, coupled with the slip-cast method to fabricate the complex terra-cotta geometries, necessitated the use of undercut anchors, thereby concealing panel anchorage completely from outside. To retain a real-world scale to the members, the double-layered assembly of rainscreen and curtain wall systems were conceptualized to be applied to an entire building façade. Structural members were then developed to be representative of this application.
Initially, two approaches were considered: smaller members with pinned connections and diagonal bracing, and larger, stiffer members with moment connections and no bracing. The final design presented a solution that fused features and behavior from both options. The sizing of rainscreen framing members was further reduced by dead loading the hypothetical rainscreen from the roof of the building with a moment connection and with lateral tiebacks down the length of the façade. Even though the final structural design used for the prototype required base-cantilevering the mullions for logistical reasons, the mockup simulated the proposed intent by using component sizing that remained representative of the hypothetical condition.
Additional structural concerns included the accommodation of system movements and tolerances within the open joint system, isolation of the brittle terra-cotta material from any movement imposed by external forces, and accommodation of the required offset distance of panel and aperture edges from undercut anchor locations in order to provide sufficient pull-out strength and prevent rupture. In addition to the use of open joints, horizontal and vertical thermal movements needed to be managed at the interfaces between the panels and vertical supports. This was done using an angle connection with horizontal and vertical slots at the panel and vertical support, respectively. For the prototype, VS1 curtain wall system with extruded aluminum T-sections by Innovation Glass was adapted as the chassis to accommodate the proposed terra-cotta screen system.
While the prototype offered a convincing proof of concept, further development of the structural form to increase the porosity of the terra-cotta and the refinement of the connection design are future ambitions for the project.







