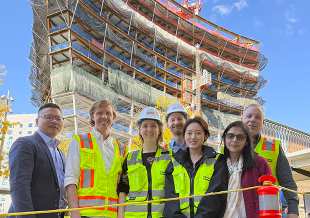News | Project Updates
10 World Trade Tops Out


Some 18 months after breaking ground, one of the newest additions to Boston’s booming Seaport District has topped out. The final steel beam was lifted into place for the 17-story 10 World Trade, a 555,250-square-foot office and life sciences R&D building, during a late October ceremony. Thornton Tomasetti’s team joined project partners developer Boston Global Investors, Sasaki architects, general contractor Suffolk Construction and Walters Group steel fabricator in celebrating the construction milestone. We are providing structural and construction engineering services for the project. This includes connection design and modeling and the geo-structural evaluation of an existing below-grade transit bus tunnel.
The tower’s structural system consists of composite steel framing, concrete shear walls and structural steel transfer trusses. Each of the building’s four primary elevations has an arch truss at the base to transfer all perimeter columns to bear on the four corners. The street level contains a grand hall created by the arched transfer trusses that minimize the need for columns and accentuate visibility. A rooftop park with V-shaped steel columns connects to the office/lab tower by a pedestrian bridge, which spans over sections of the Massachusetts Turnpike. The pedestrian bridge and streetscape are integrated into the site design and connect to the World Trade Center Avenue Bridge at the plaza level.
The building was also designed with sustainability and occupant health in mind and is targeting SITES, LEED and WELL Gold certification. Its green features include a rooftop solar field, triple-pane smart windows, biophilic design elements and a rainwater management system. It is slated for completion in 2024.









