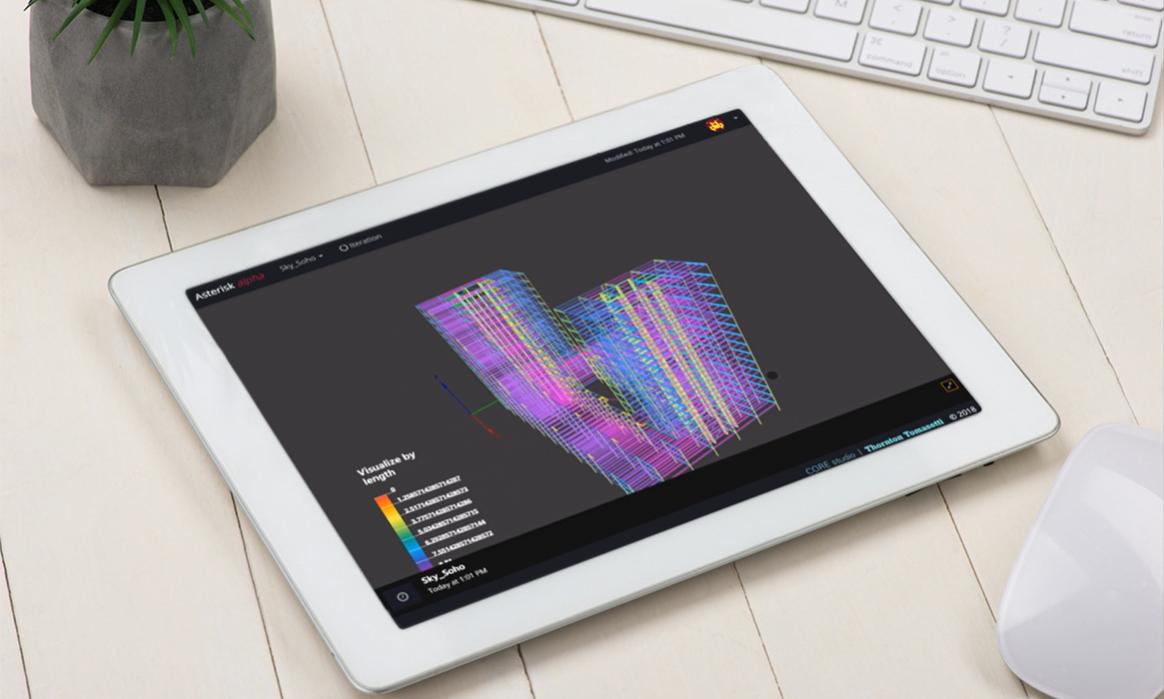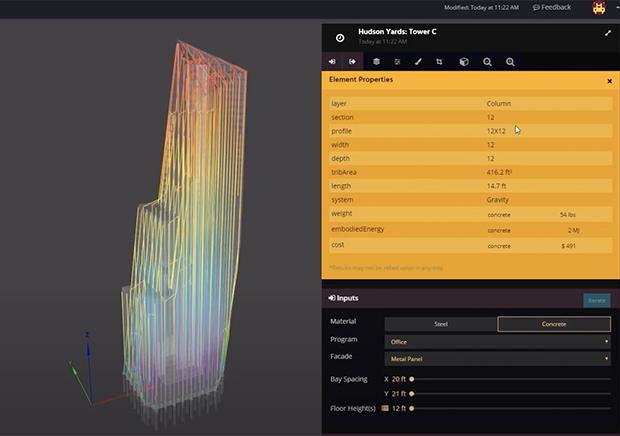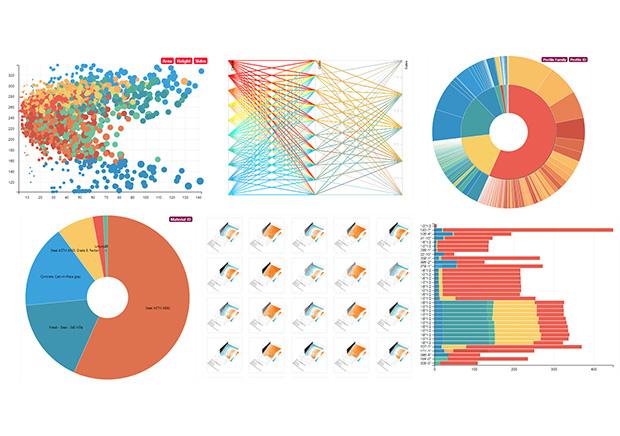Asterisk
Want to shave months off conceptual and schematic design? Our structural optioneering app generates structural solutions – in seconds – from a simple building massing model.

In just seconds, Asterisk generates designs at the schematic and concept level that would take months using conventional methods. By developing and storing comparative design options, it lets you iterate your way to increasingly high-performance solutions. Created by our CORE studio, Asterisk employs computational geometry and machine learning built on our 70 years of structural engineering experience.
Asterisk is the second generation of CORE studio-developed structural design and optimization tools that use custom ML and generative AI models to help our engineers explore design options quickly and efficiently. The first-generation platform was developed in 2017 as a stand-alone tall-building ML application.
Since then, the CORE.AI team has developed predictive ML models for every major structural component in steel, concrete and mass-timber buildings, allowing users to apply specific design parameters to generate a wide variety of structural concepts with rapid member sizing, quantity takeoffs and embodied-carbon computations.
These options can be iterated and compared in real time, enabling faster decision-making during the early stages of design. The CORE.AI team has leveraged generative AI to predict a multitude of design options for various structural components.
With Asterisk, you can:
- Upload mass and core models from the Rhinoceros platform.
- Iterate through sets of structural parameters that you define.
- Explore wire-frame models in the integrated Design Explorer interface.
- Compare the performance of design options.
- Collaborate with team members across device types.
- Export your designs into Rhinoceros for further refinement.
Asterisk is designed for tasks like structural optioneering, which involves adjusting and testing structural parameters to optimize designs. Its AI enables it to automate much of this process, significantly reducing time spent on tasks that traditionally required manual calculation and coordination meetings and providing fast, smart design options for our clients.
Asterisk’s designs include floor and column placement, embodied-carbon estimates, total area, cost per square foot, and weight, so you can compare key performance indicators at the earliest stages of a project’s development.





