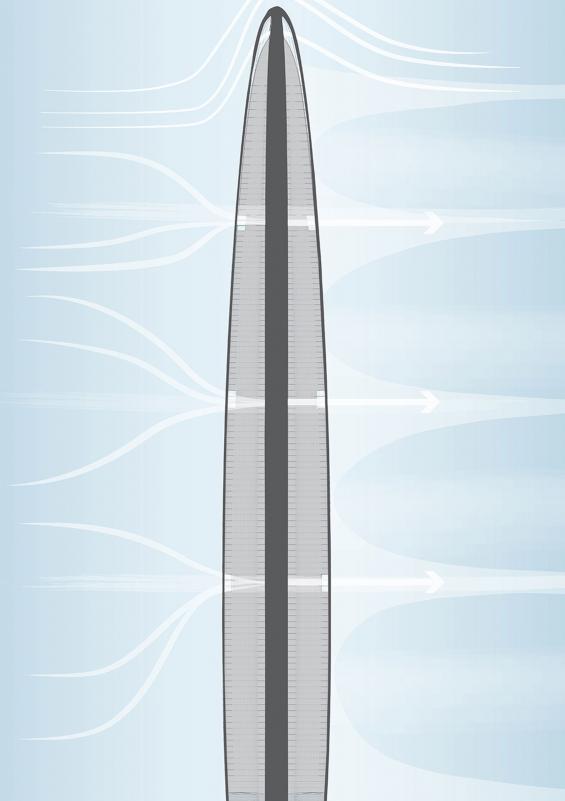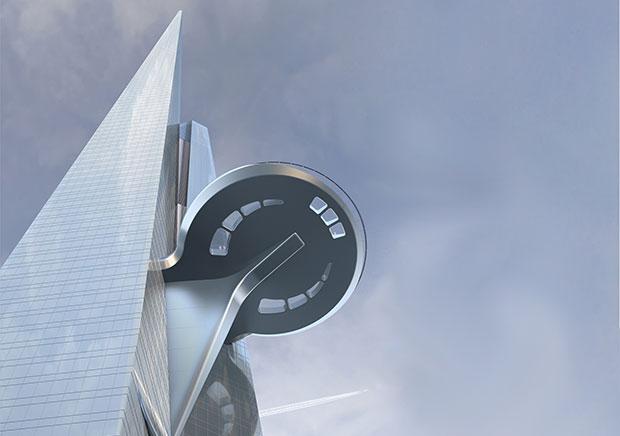Wuhan Greenland Center
As the tallest building in the city, at 475 meters, this project symbolizes the growing influence of Wuhan in China’s future.
Defining a new Skyline for Wuhan
With a population over 10 million, Wuhan serves as the cultural, economic and education center for central China. As the tallest building in the city, at 475 meters, this project symbolizes the growing influence of Wuhan in China’s future.
We provided façade and structural engineering services to Adrian Smith + Gordon Gill Architecture.
 Courtesy Adrian Smith + Gordon Gill Architecture
Courtesy Adrian Smith + Gordon Gill Architecture
Highlights
- The structural system consists of a composite concrete core with locally embedded steel plates, a combination that increases strength and enhances ductility.
- The floor system takes advantage of lower local prices of concrete, and is a composite, consisting of concrete slab, metal deck and steel beam. It also accelerates construction.
- The taped body helps reduce wind resistance and vortices that can cause sway or vibration. A helipad is designed on the top.
- Using the 3D modeling tool Grasshopper, we performed parametric modeling analysis and reconstruction of the façade surfaces, allowing for the practical development of curtain wall solutions for the façade’s warped surfaces.
- A penalization study was conducted to evaluate warpage, slope and pitch of the current configuration of façade panels, and to optimize for constructability and cost efficiency.








