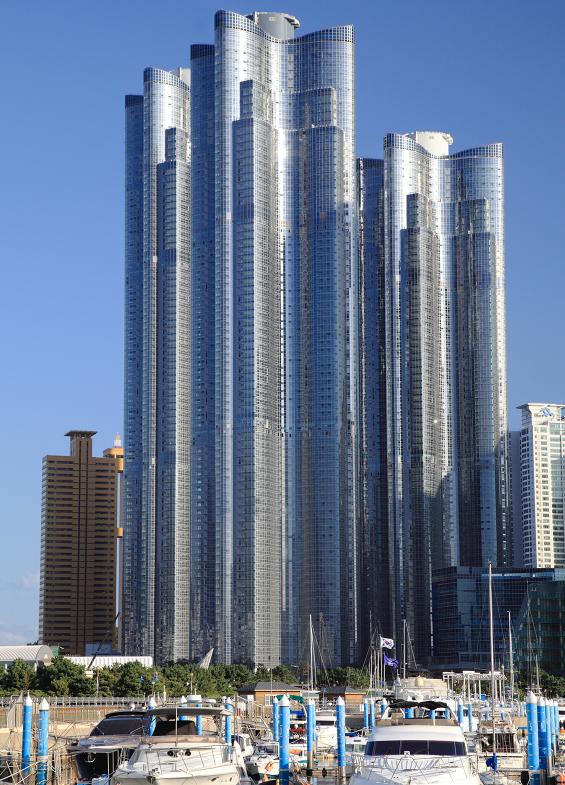
Steve Freihon/Related-Oxford
New York, New York
At 80 stories, Tower A is the tallest of three towers that form the centerpiece of the Haeundae Doosan We've the Zenith development.
ACEC New York, Platinum Award, 2013
Haeundae Doosan We've the Zenith is built on the waterfront in Busan, South Korea’s second largest city. At 80 stories, Tower A is the tallest of three towers that form the centerpiece of a 572,534-square-meter development, which includes 1,788 residential units, a retail podium and six basement levels for retail, parking and mechanical facilities.
We provided structural design services to DeStefano + Partners, Ltd. for the complex, which was completed in 2011.
 Park Sung Hoon photo
Park Sung Hoon photo