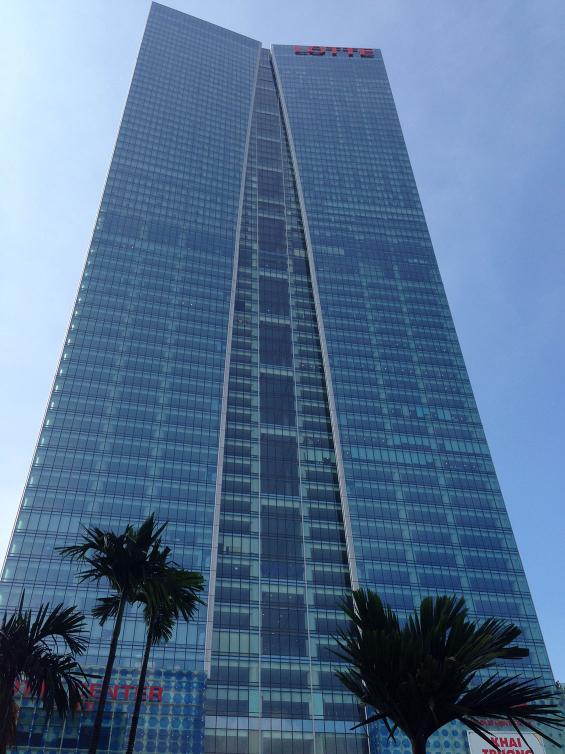Lotte Center Hanoi
The Lotte Center Hanoi, in the city’s embassy district, is the second tallest building in Vietnam and accents the city’s evolving skyline.

Located on the banks of the Red River, Hanoi is known as a lively, bustling city rich in history, culture and cuisine. The Lotte Center Hanoi, in the city’s embassy district, is the second tallest building in Vietnam and accents the city’s evolving skyline. The tower includes commercial and residential space, a five-star hotel, a spa, restaurants and one of the city’s highest observation decks, which features an observatory, view terrace and a skywalk.
Working closely with all team members – including the architect and the wind consultant – an innovative high-rise structural system was designed that improved the project’s constructability and provided considerable construction cost savings.
We provided structural peer review and value engineering consulting services to Doul International and Callison LLC for the 253,395 square-meter, mixed-use building.
Highlights
- The 65-story tower also includes parking and mechanical spaces on five below grade levels.
- A key design challenge was finding the optimal structural solution for the floor framing system and lateral load-resisting system.
- The design team selected flat-slab perimeter spandrel beams and a concrete wall with exterior columns linked by four pairs of tall steel outriggers at the mechanical floors.
- The study also eliminated two perimeter belt walls that provided significant cost savings for the owner.





