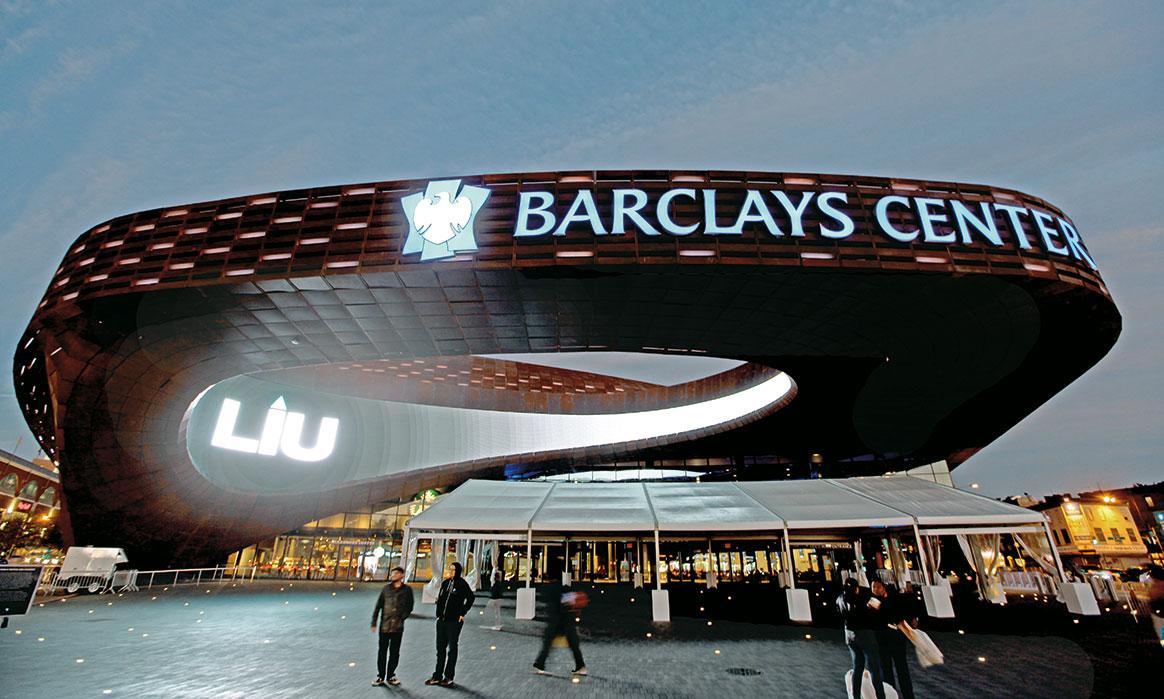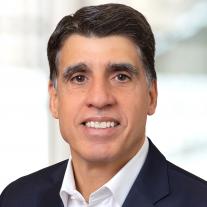Barclays Center
Barclay's Center is home to the NBA's Brooklyn Nets and features 18,103 seats, 101 suites and an ice floor for hockey and other events.
Project Details
ACEC, Engineering Excellence Awards - Diamond Award Structural Systems, 2014
SEAoNY, Excellence in Structural Engineering - New Building, 2014
Overview
Situated near a subway station and train terminal, Barclay's Center in Brooklyn is home to the NBA's Brooklyn Nets and features 18,103 seats, 101 suites and an ice floor for hockey and other events. The steel superstructure consists of two levels of concourses and two levels of suites.
We provided structural design, façade design and construction engineering services to Ellerbe Becket (AECOM) & SHoP Architects for the design-build arena, including connection design, delivery of a Tekla model and erection engineering. We also designed the long-span steel superstructure for the arena's green roof, one of the largest in New York City.

Highlights
- A weathered steel exterior lattice wraps around the structure and the entrance canopy that cantilevers 85 feet over the plaza. The façade design, with 12,000 pre-weathered steel panels and the canopy, were added during the design phase of the project, requiring the structural design to be modified. We provided Tekla models, connection samples and full connection design, which allowed us to produce models quickly, store large quantities of information, and coordinate with the entire team.
- The arena’s arched roof is supported by a pair of 350-foot tied arch trusses spanning the long direction of the arena. The building lateral system and diaphragms were designed to resist thrust forces from the roof arches, which were minimized by use of the tension tie.
- The building was designed with a pair of truck elevators feeding a below-grade loading dock with a large truck turntable to facilitate turning. Building columns were transferred using large plate girders spanning over the dock.
- In 2015, the Barclays Center was topped with one of the largest green roofs in New York City and, at the time, the largest green roof to be placed on a sports arena in the United States.
- The roof is composed of flowering sedum which requires minimal year-round maintenance. The added plantings help to reduce noise levels from the entertainment and sports venue while also enriching the views from the surrounding neighborhood and the planned residential towers being developed by the two partners.
- We designed the 135,000-square-foot, long-span steel superstructure that supports the new surface. This superstructure spans over the arena roof below, supported only at the perimeter trusses and at the main tied arches below. An air gap between the two surfaces ranging from four to fifteen feet allows for significant noise reduction while also elevating the sedum surface to be visible from the street level.
- We worked closely with the steel fabricator and erector during the design phase to develop a lightweight structure that could be erected with minimal disruption to the arena’s busy sports and events schedule.
Our Team























